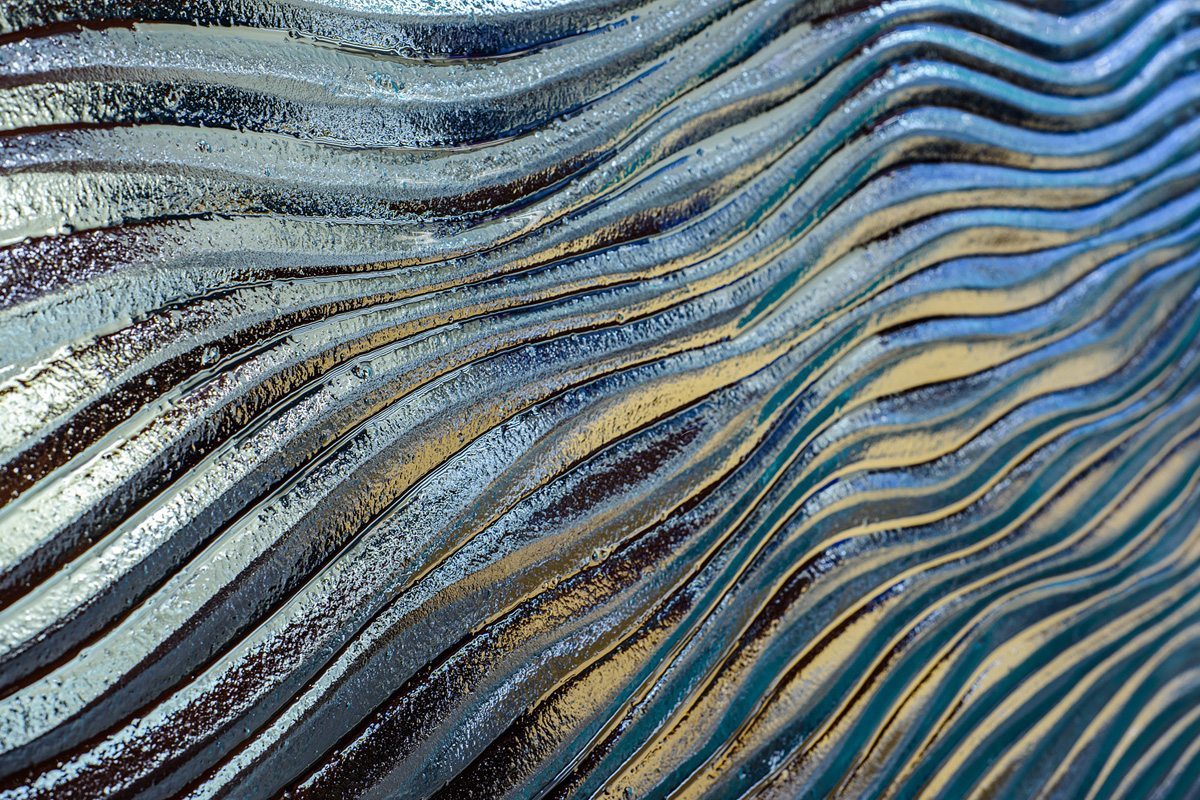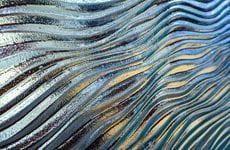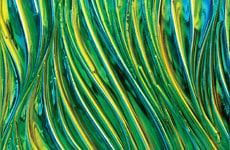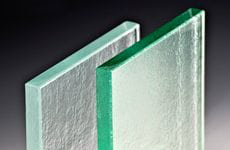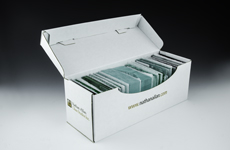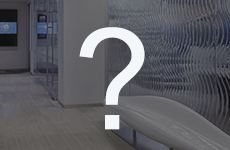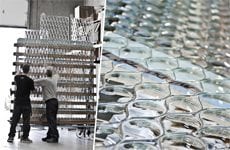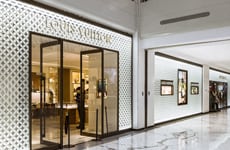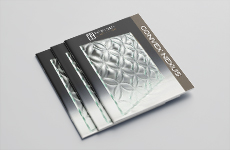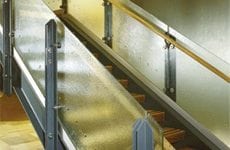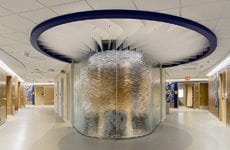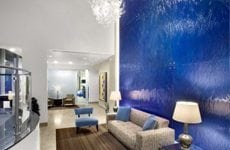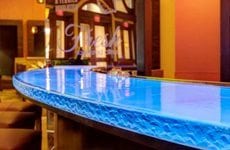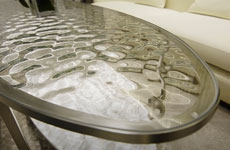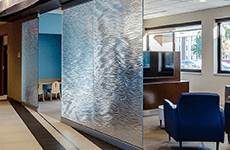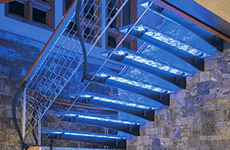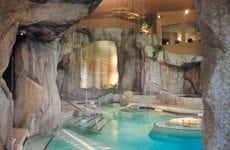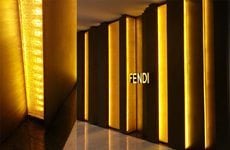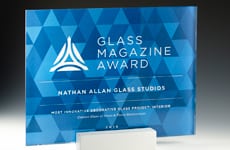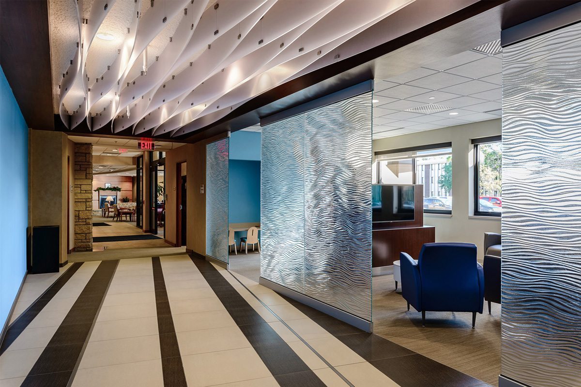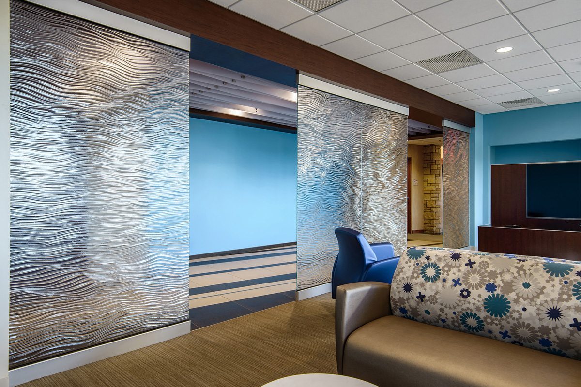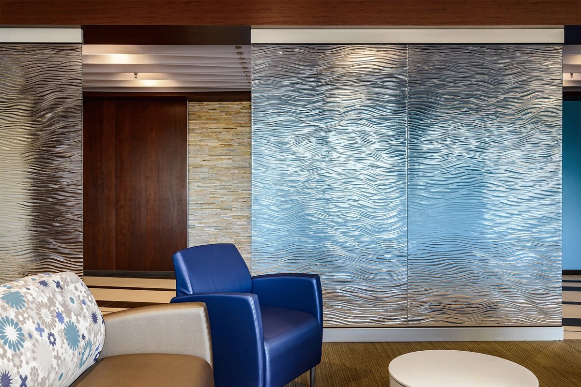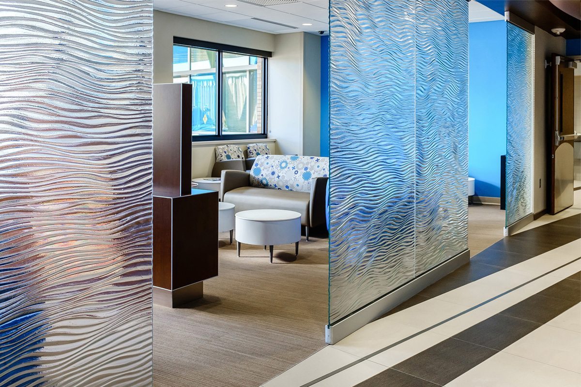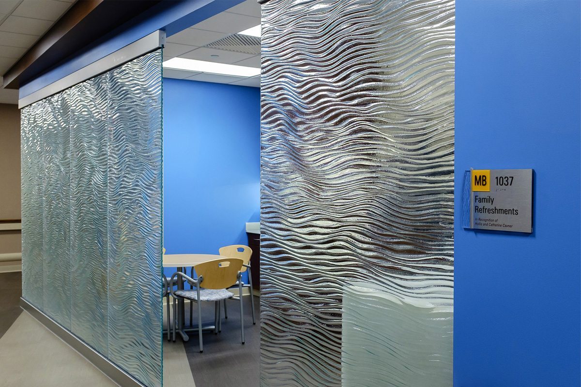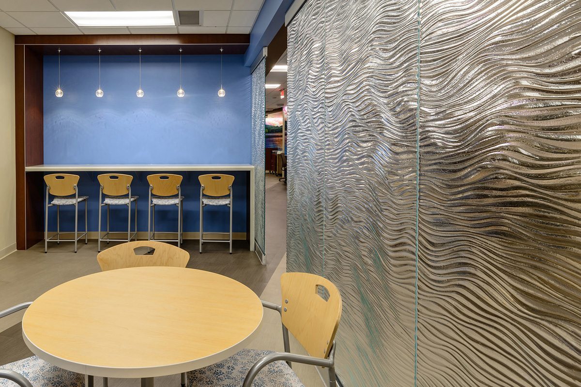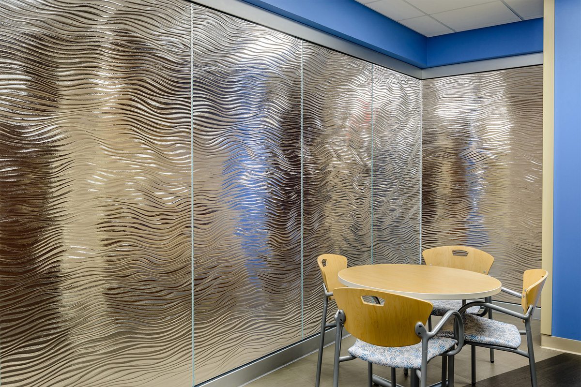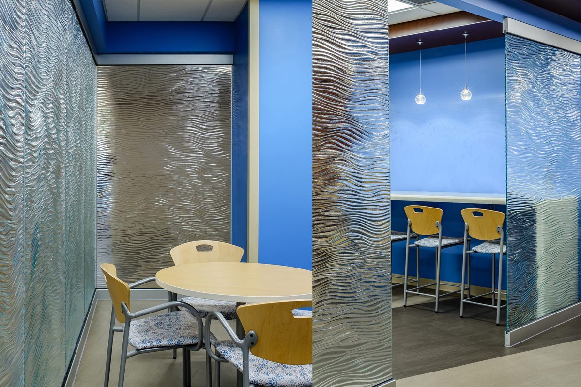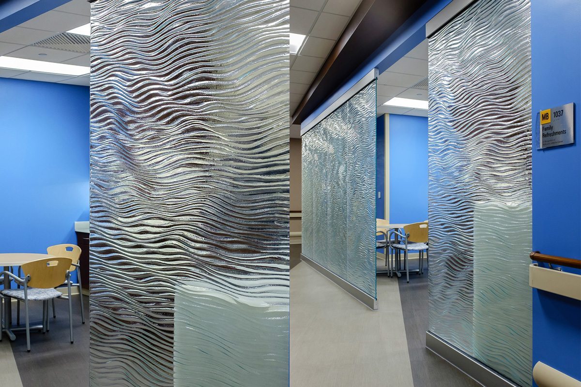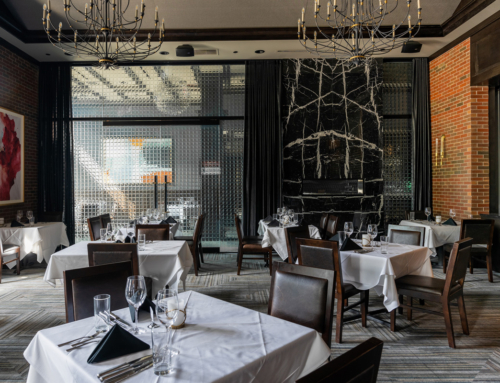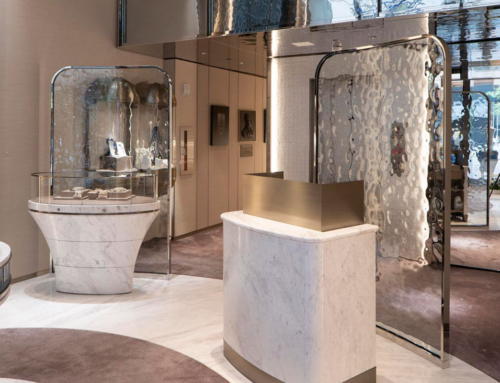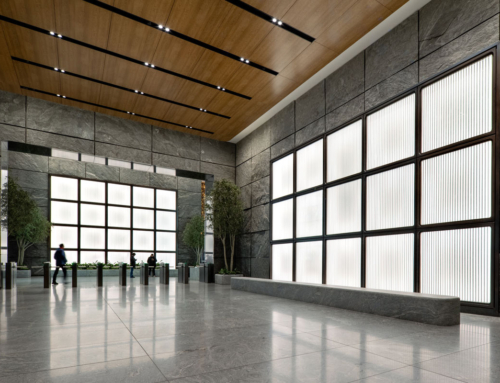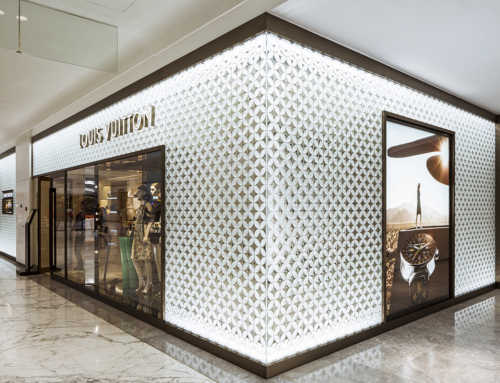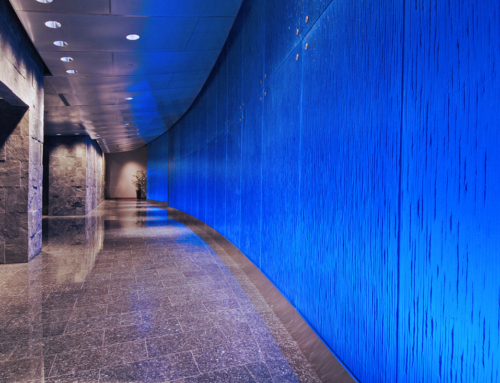Project Description
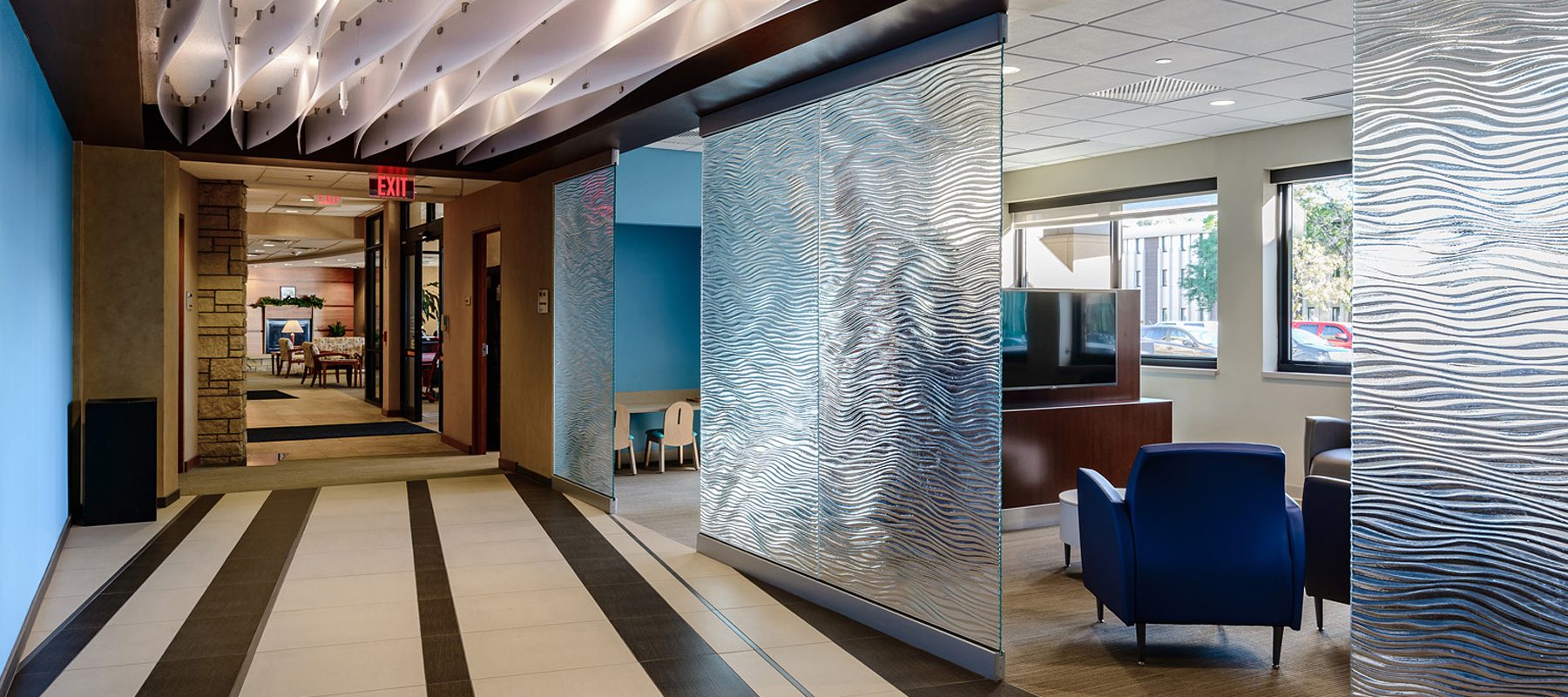
The Mother Baby Center at Mercy Hospital
Mother Mercy Mirage Architectural Glass Partition. HDR (Minnesota) selected our Mirage Architectural Glass Partition for this beautiful Mother Mercy Healthcare project. Accordingly, our Mirage Architectural Glass Partition defines the individual space and creates privacy. Also, the glass adds a stunning visual appeal. Mirage Architectural Glass Partitions create functional, yet spectacular partitions. Therefore, they are featured throughout the project. To view additional Architectural Glass Partition features, click here.
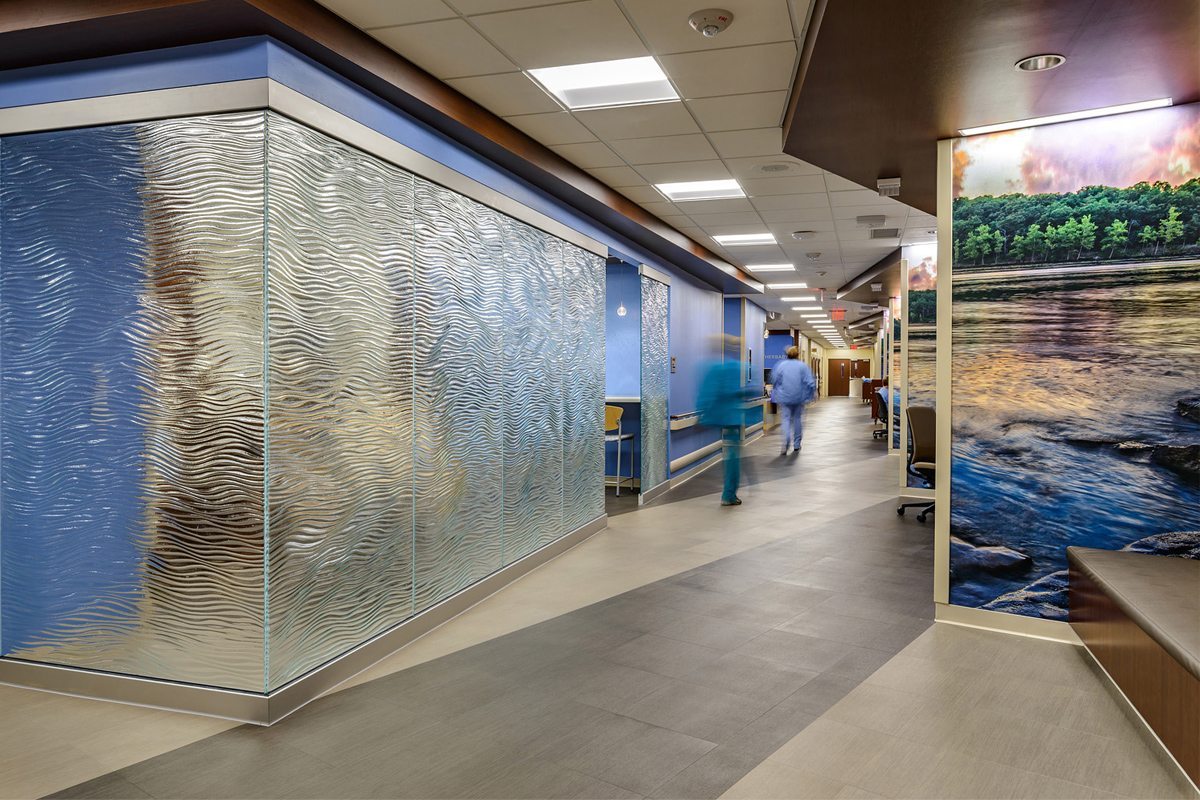
Mother Mercy Mirage Architectural Glass Partition
THE GLASS
Mirage Architectural Glass Partition originates from of our Classic Textures Directional Series. Therefore, it is a free flowing pattern with fluidly shaped lines of deep texture. Organic molds are produced with deep recesses, therefore creating the profound surface striations. At the same time, each mold is individually created to form a continuous pattern from panel to panel. Mirage Architectural Glass Partition panels have an anti-microbial, low maintenance quality. As a result, they are uniquely suitable and desirable for Healthcare applications.
SPECIFICATIONS
The Mirage Architectural Glass Partition panels are formed with 1/2″ (12mm) thick, Low Iron, safety tempered glass. Likewise, Low Iron glass, a design selection by HDR, is a white and crystal clear glass. Therefore, most of the iron content in the glass has been removed. Various size panels up to 5’0 x 10’0 (1500mm x 3000mm) are incorporated. As a result, thicker 1/2″ (12mm) glass panels are required. The thicker glass is stronger, and allows for frameless vertical edges. For this reason, the amount of hardware required, is reduced and saves money.
DESIGN
HDR (Minnesota) was at the design helm of this project. As a result, the blend of Architectural materials with our Mirage Architectural Glass Partition forms a stunning visual. Throughout this care facility, the continuous pattern design in our Mirage Architectural Glass Partitions continues to flow. Thus creating a seamless appearance and camouflaging separation lines from panel to panel. Therefore, HDR’s selection of the deeply shaped textured glass was perfect for this application.
Mother Mercy Mirage Architectural Glass Partition
INSTALLATION
All Mirage Architectural Glass Partition panels are installed using high end, commercial quality, glass “shoes”. This heavy duty hardware creates a solid installation. As a result, each textured glass panel is straight and level. Flat edge surfaces were created to allow the glass to fit easily and tightly within the glass shoes. For this reason, a quality installation was performed by WL Hall Building Specialties of Hopkins MN.
EDITORIALS/FEATURES
ArchPaper Magazine _ Spech Sheet Newsletter | Sponsored Product, HOUZZ, Architectural Products Magazine, CODAworx.
PROJECT DETAILS
| Collection | Classic |
| Series | Directional |
| Texture | Mirage |
| Glass | Low Iron |
| Thickness | 1/2″ (12mm) |
| Dimensions |
5’0 x 10’0 (1500 x 3000mm)
|
| Safety | Tempered |
| Designer | |
| Installer | |
| Photography | John Magnoski |
