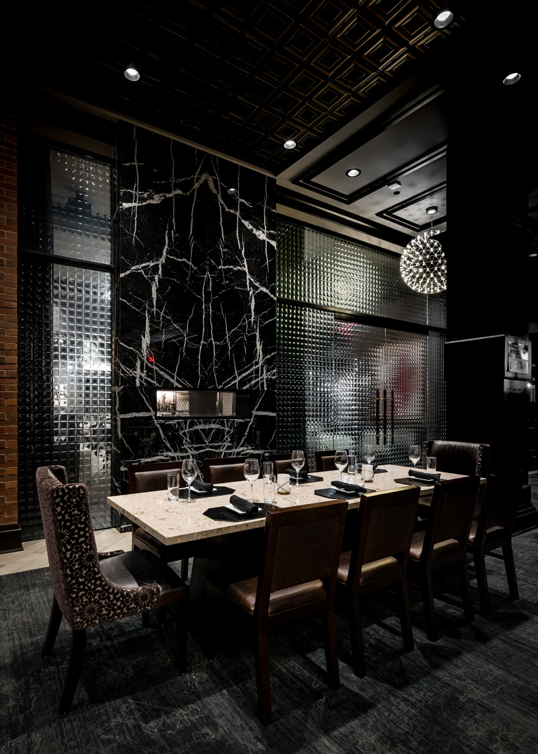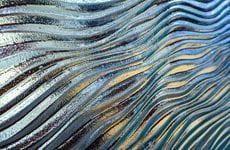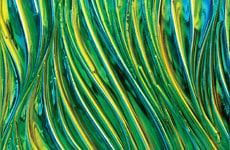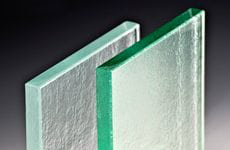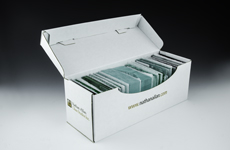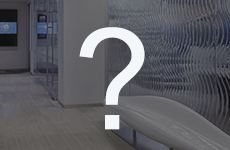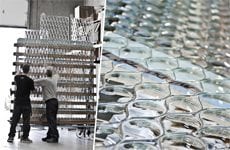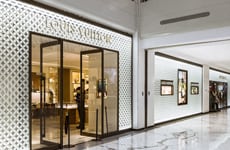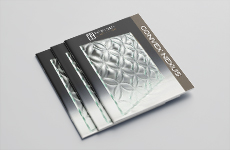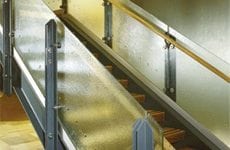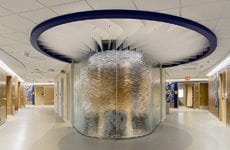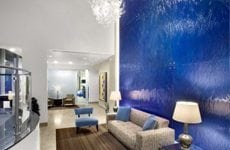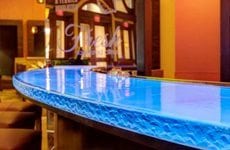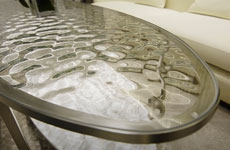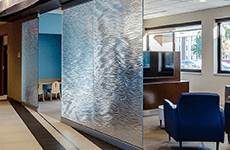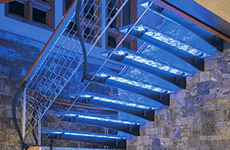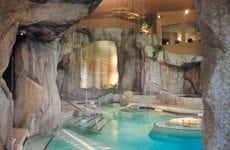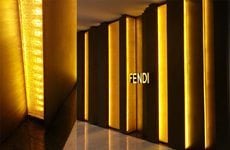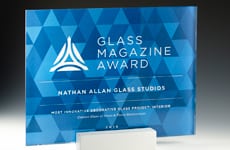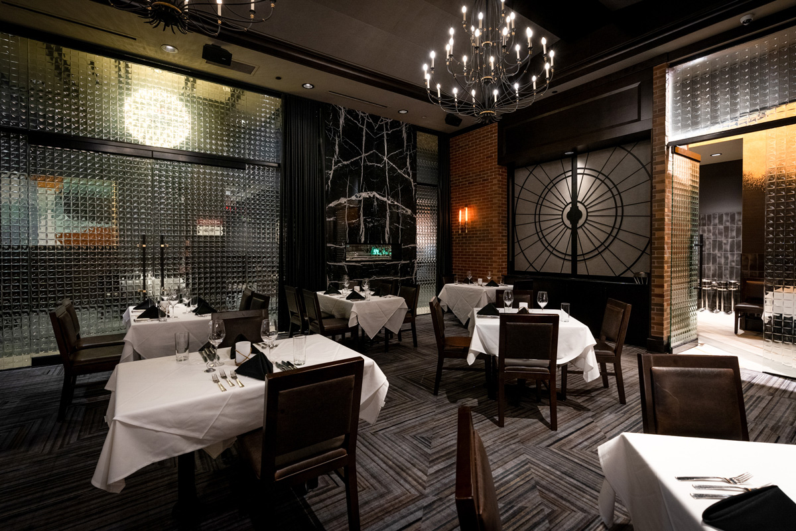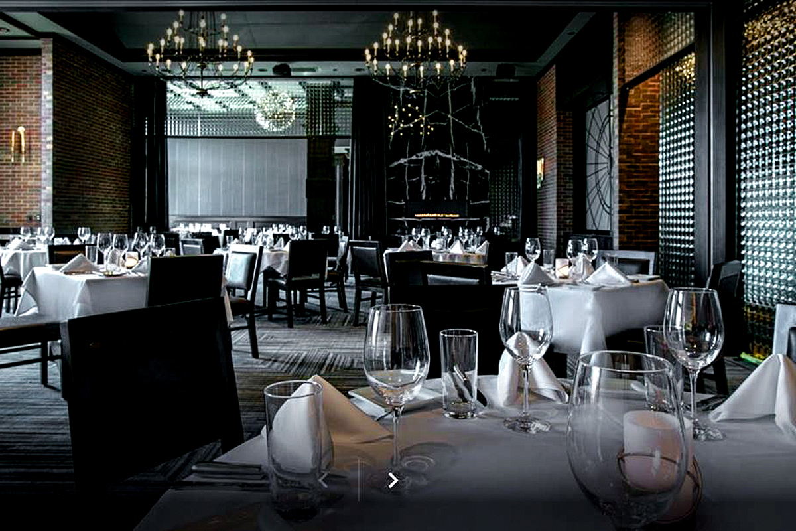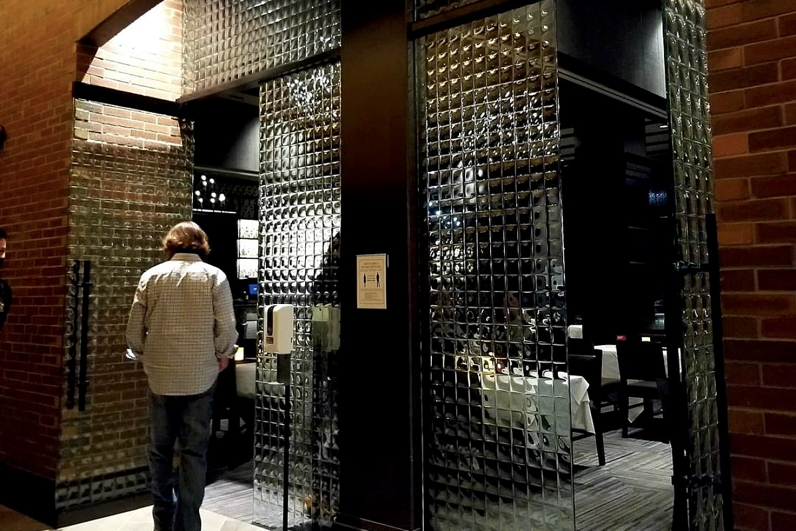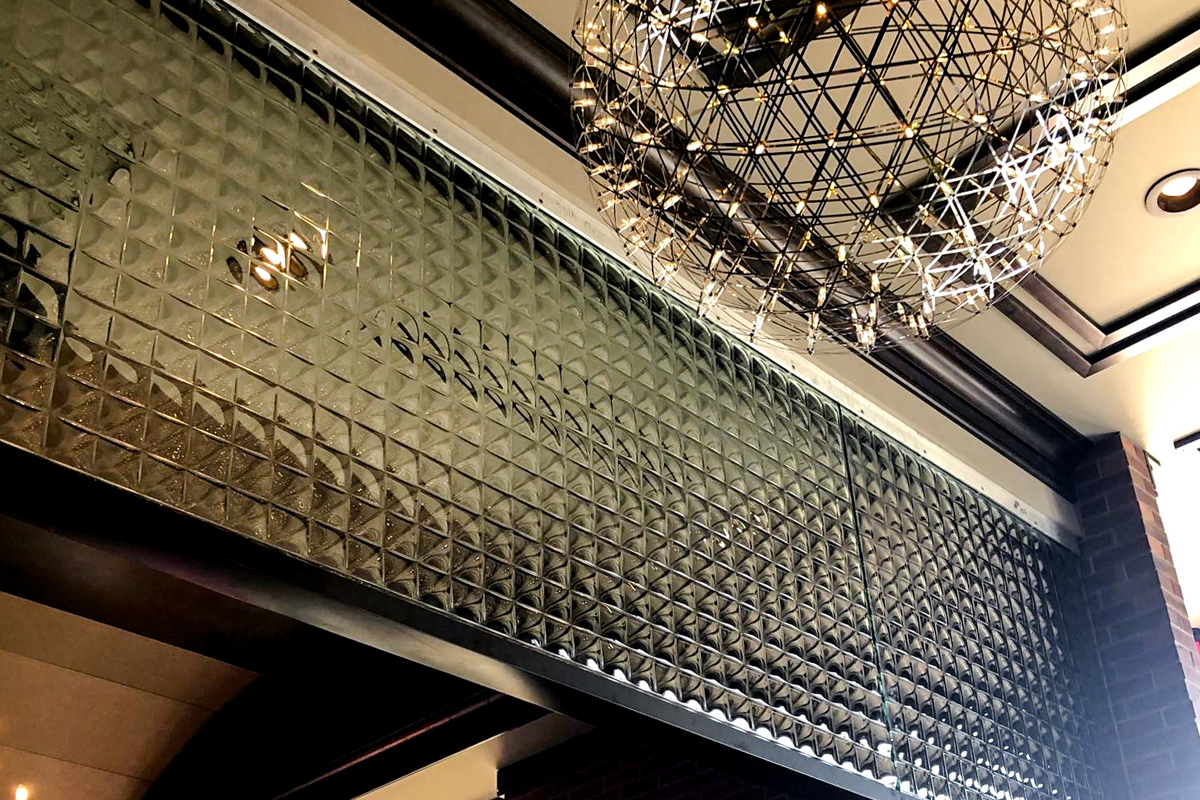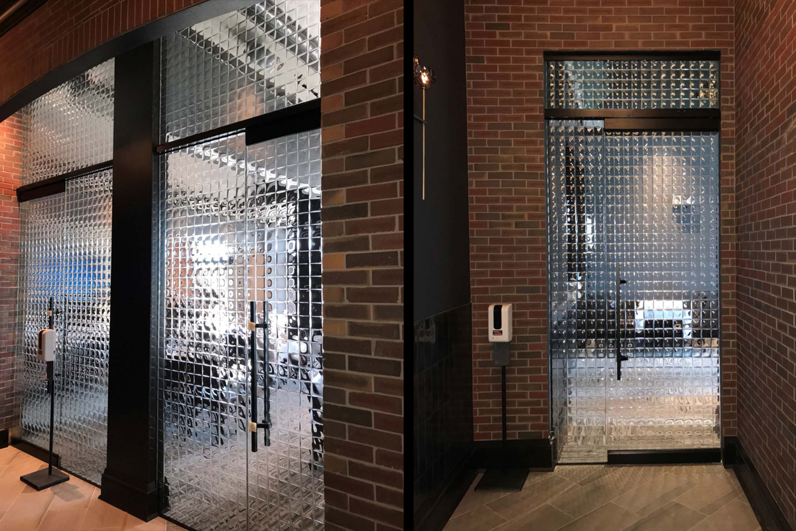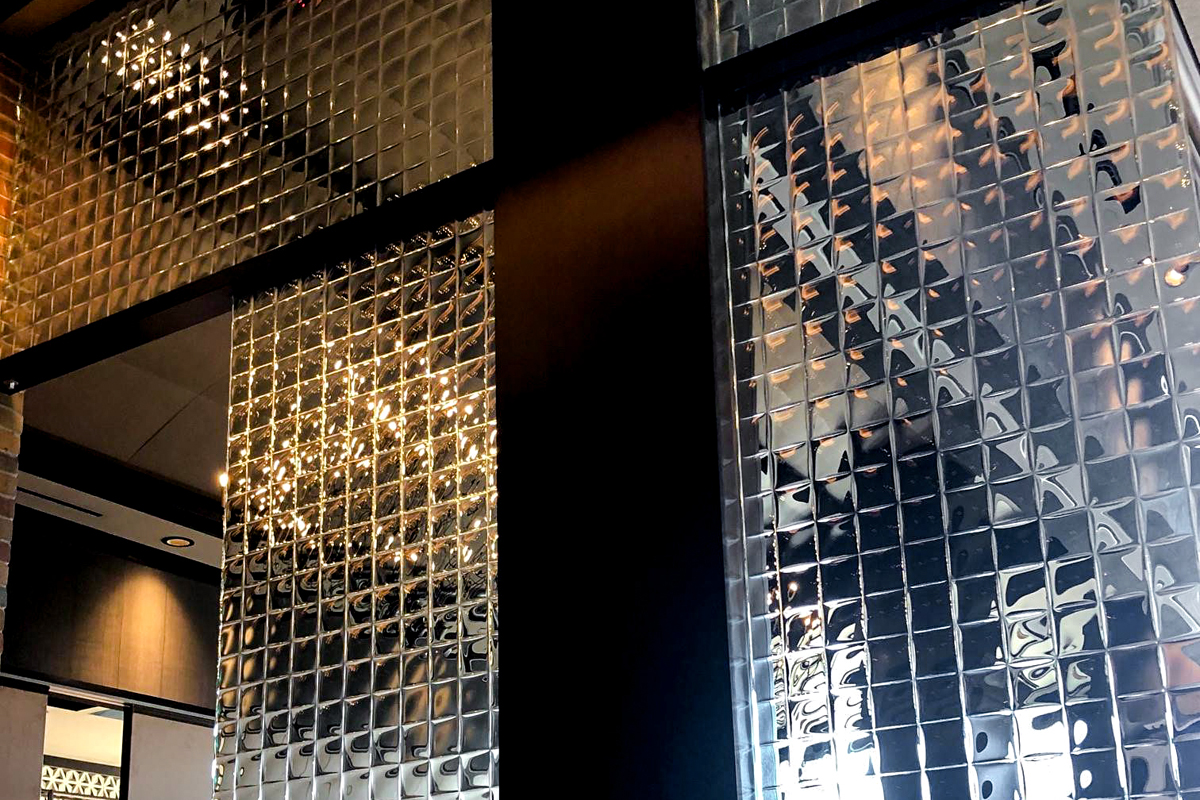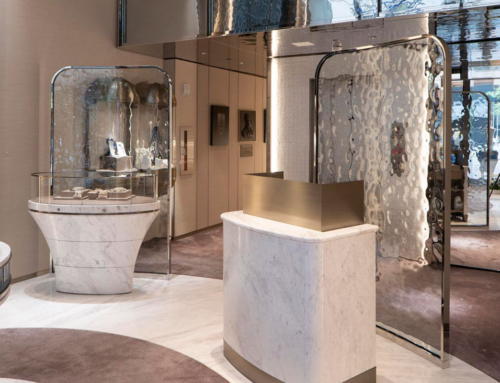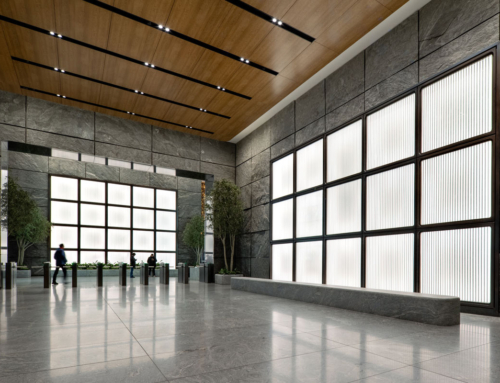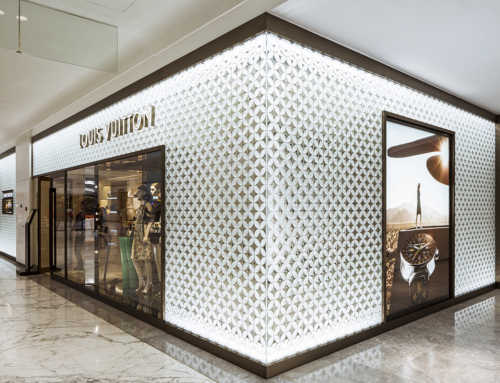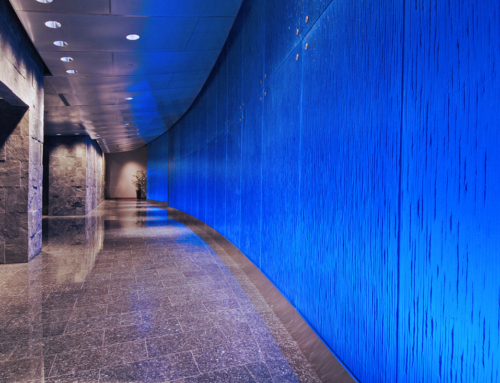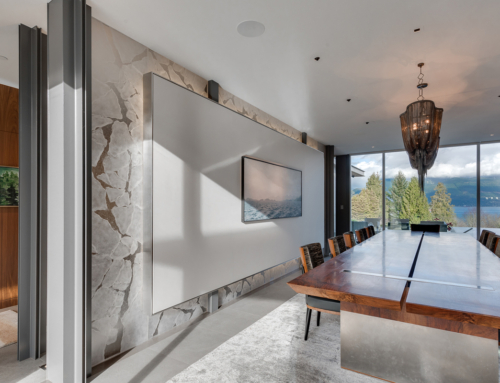Project Description
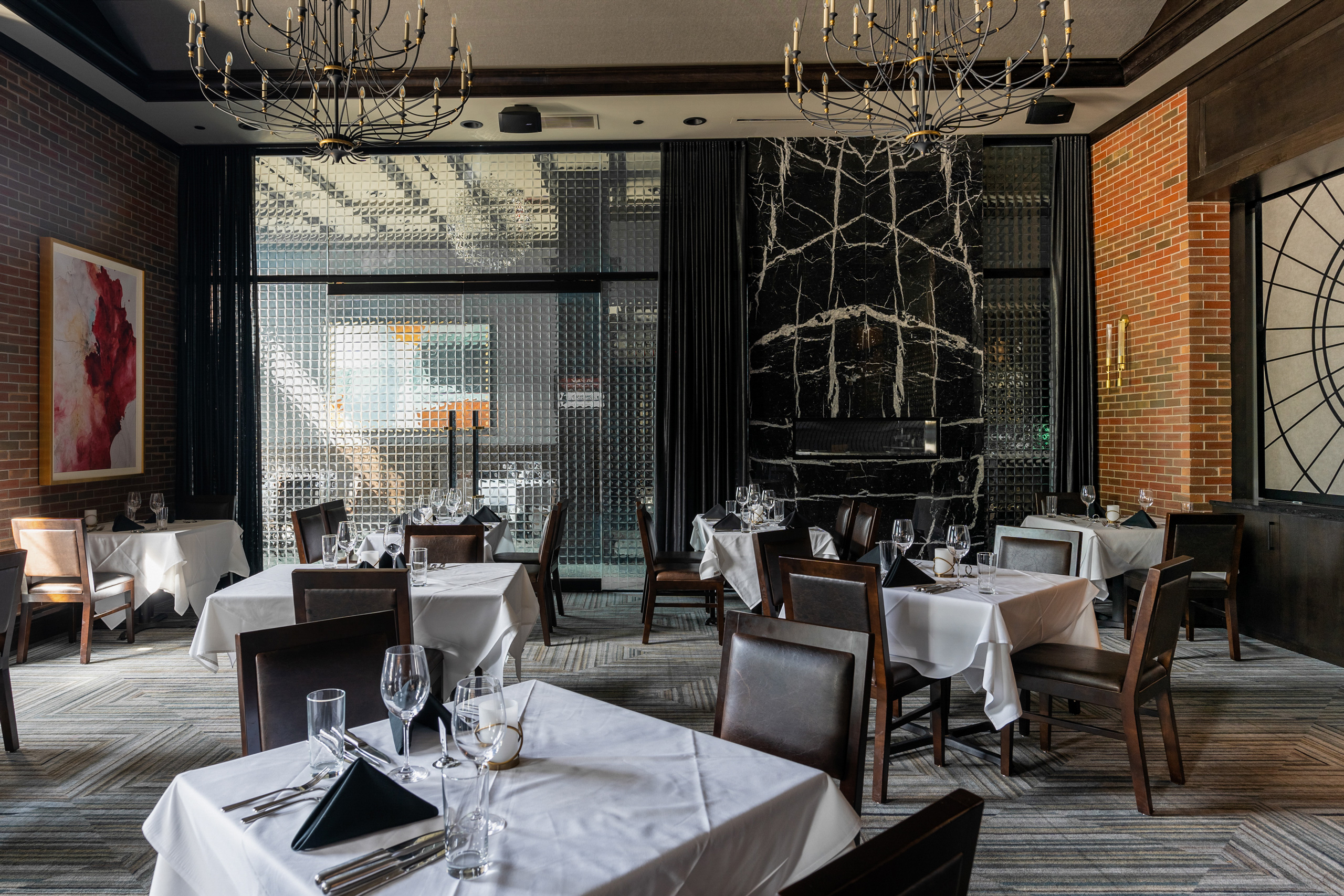
Ruth’s Chris Wildhorse Glass Partitions
It doesn’t get much better than our Ruth’s Chris Wildhorse Steakhouse project in Chesterfield, MO. From the moment that excited patrons set foot on the property, our exquisite Convex Squares glass is vividly noticeable from all directions. This high end, choice eatery is a favorite amongst so many, myself included. To have our glass incorporated as a major feature design is a great honor. When walking into this juicy establishment, the aromas from the kitchen are instantly absorbed. Just thinking about it makes me hungry and yearn for the next time I can sit and enjoy a delicious meal at this highly desirable establishment. Doesn’t hurt either that I can view my brilliant glass while savoring a luxury course…
RUTH’S CHRIS WILDHORSE, CHESTERFIELD, MO
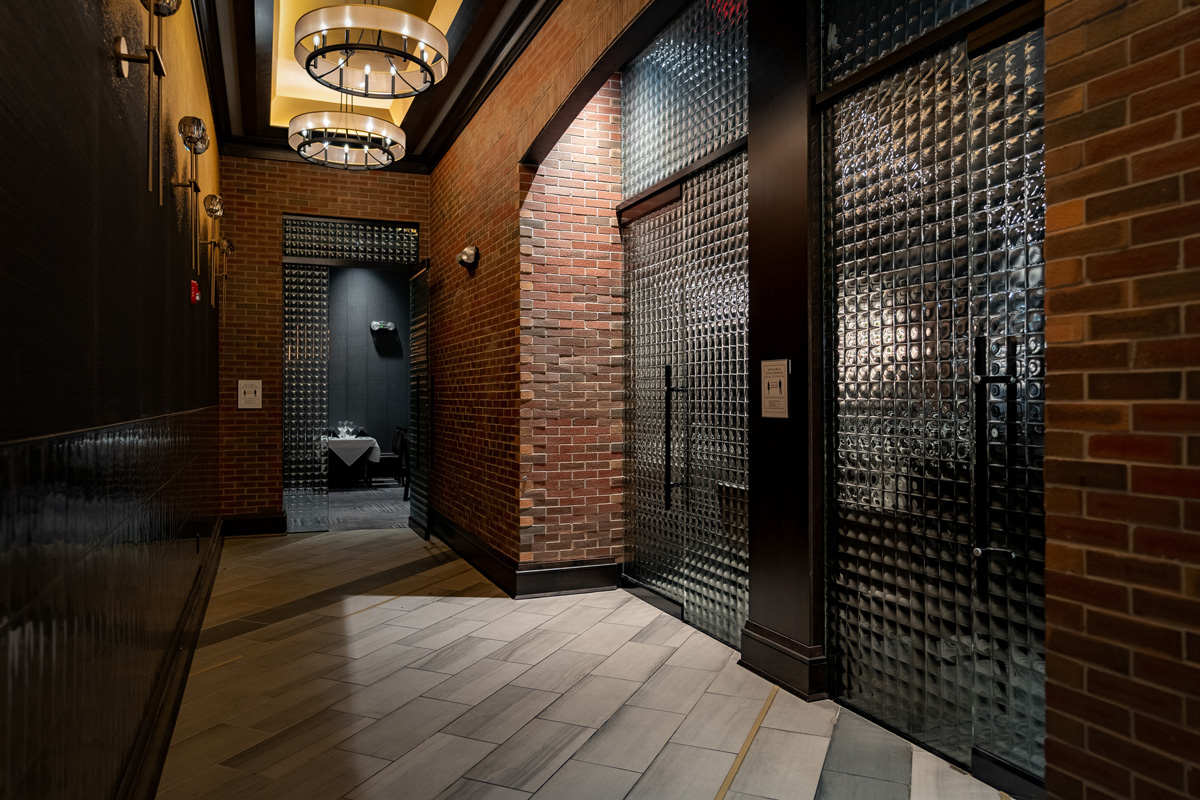
Ruth’s Chris Wildhorse Glass Partitions
GLASS DESIGN
Nathan Allan’s striking Convex 3” Squares designed was specified for this Ruth Chris restaurant, by the talented design firm Phanomen/design of Indianapolis, IN. Our Convex Squares glass provides a unique distorted privacy for the patrons, while still allowing ample light transmission through the glass. Each 3” x 3” (75mm x 75mm) Convex Square cell within the overall pattern, protrudes outwards in a 3-Dimensional effect, This creates an impressively deep surface. On the back surface, the opposite occurs. The Convex Cells fall inward, in a concave form. The division of light through the protruding Convex cells, creates shadowy squares throughout the restaurant. Day or night, this intriguing glass highlights the spectacular design details created by Phanomen., creating a fashionable, yet comfortable environment in which to dine.
SPECIFICATIONS
Over 20 large panels of our Convex 3” Squares glass were incorporated in this Ruth Chris restaurant. The design was produced in 1/2″ (12mm) thick, Low Iron glass. Panels include a variety of doors, sidelites, large partitions, and overhead transoms. The largest panels measure 54” wide x 120” high (1372mm x 3048mm). Each glass panel is safety tempered, with flat polished edges. Flat margins are included on all glass edges to allow for easy installation into channel. Notches were created for commercial hinges and holes were drilled to accommodate all handles.
INSTALLATION
A shout out to Presley’s Glass of Pacific MO, for a brilliant installation. Presley’s provided all hinge and handle hardware, along with floor channels and transom frames. Handling and installing large, 3-Dimensional decorative glass panels is not easy. But they expertly combined the 2 materials into a perfect installation. These guys are pros, and the photos in this study just show how good they are….
PROJECT DETAILS
| Collection | Josiah J |
| Series | Convex |
| Texture | 3” Squares |
| Glass | Low Iron |
| Thickness | 1/2″ (12mm) |
| Dimensions | Up to 54” x 120” (1372mm x 3048mm) |
| Safety | Tempered |
| Designer | PHANOMEN/design, Indianapolis IN |
| Installer | Presleys Glass, Pacific MO |
| Photography | PHANOMEN/design, Indianapolis IN / Brandon Lowry |
