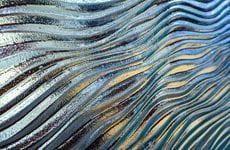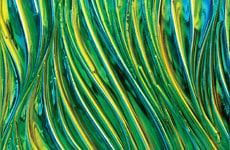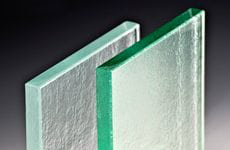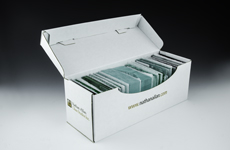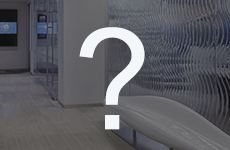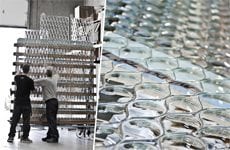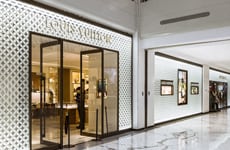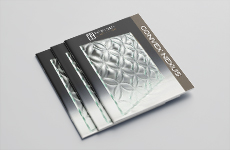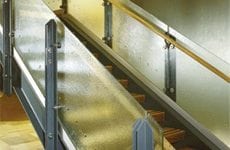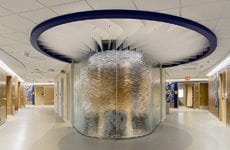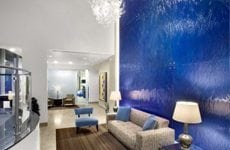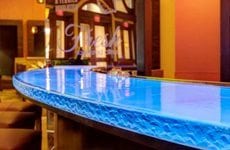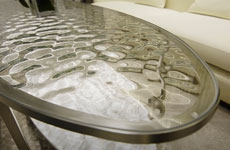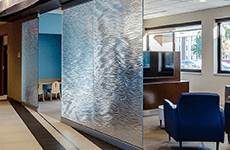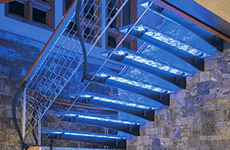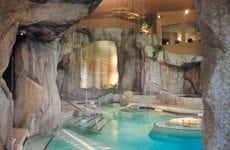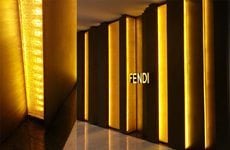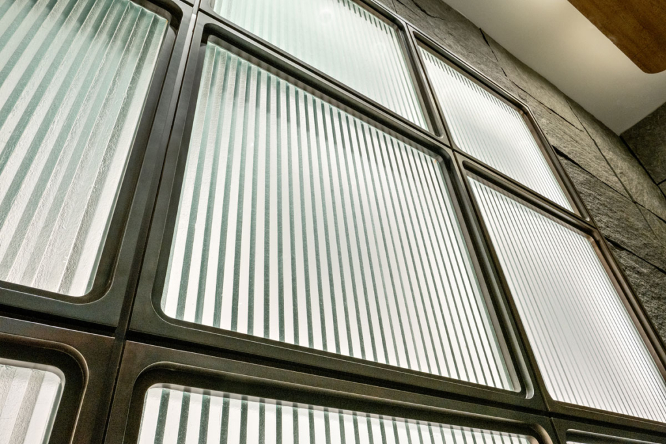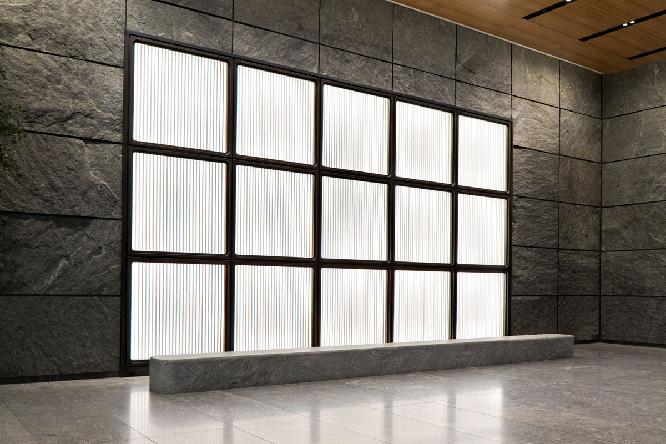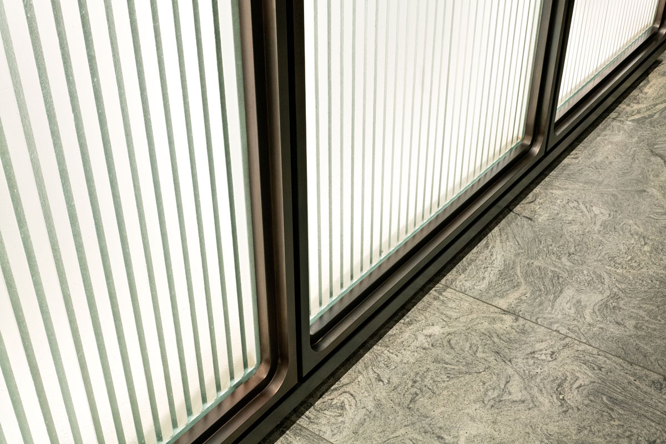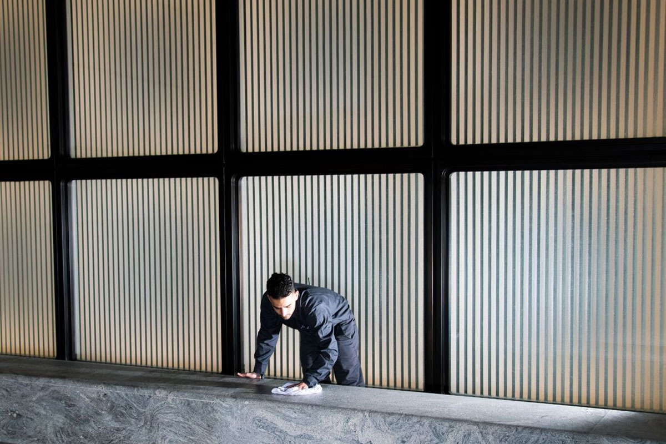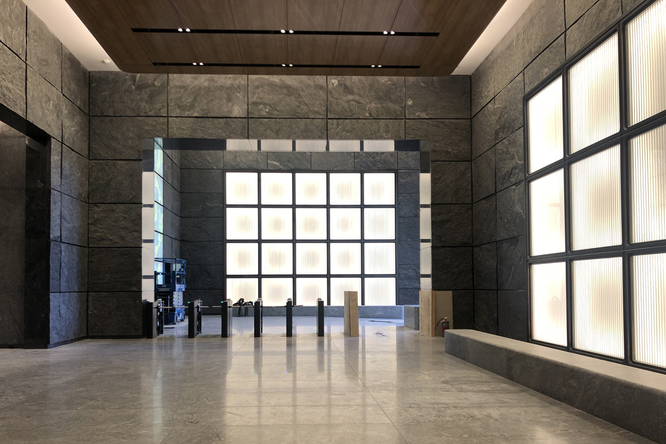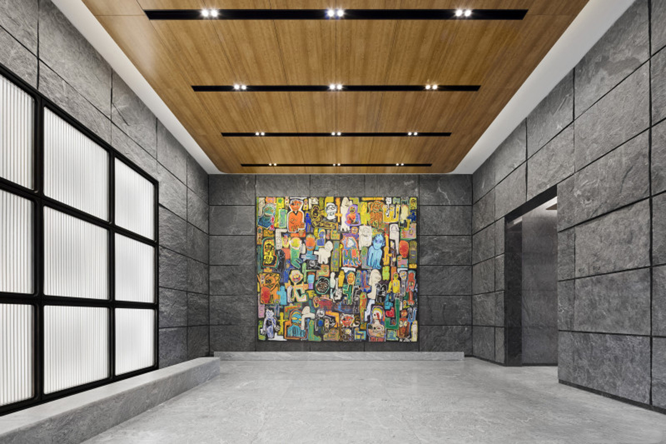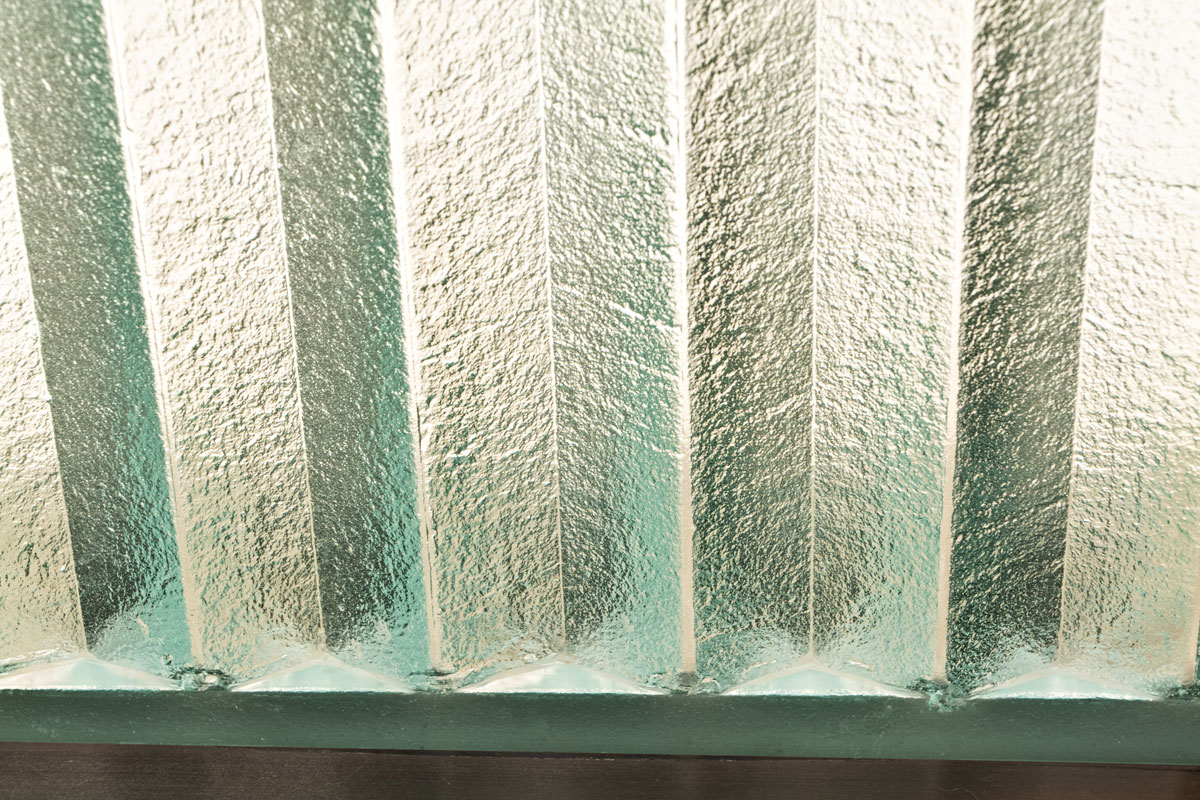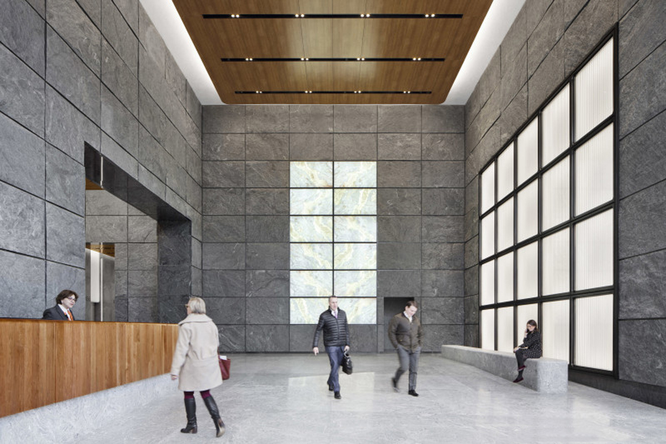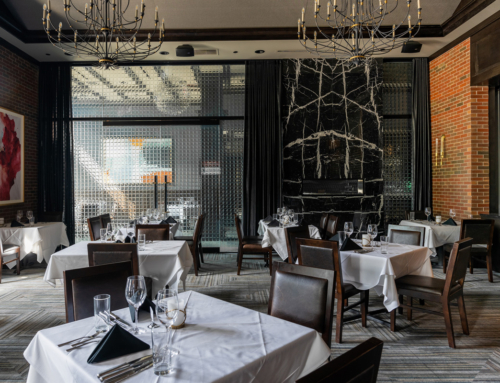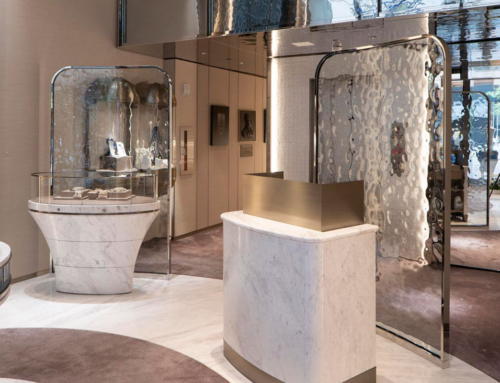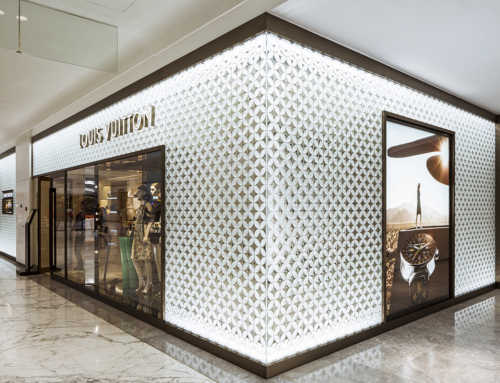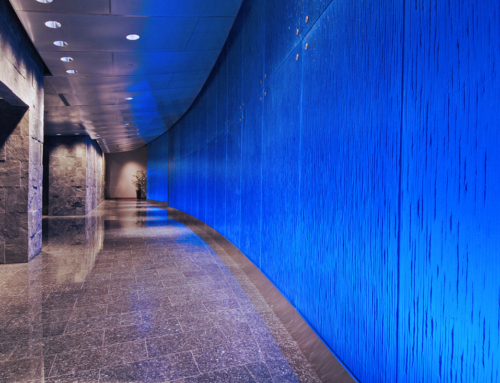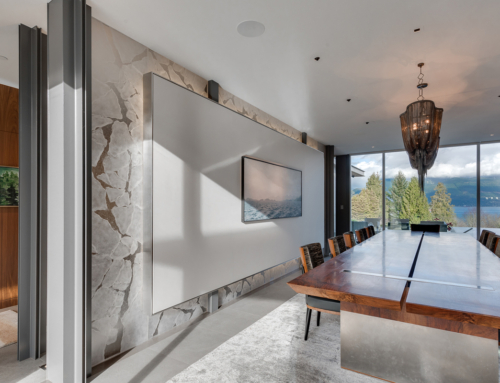Project Description
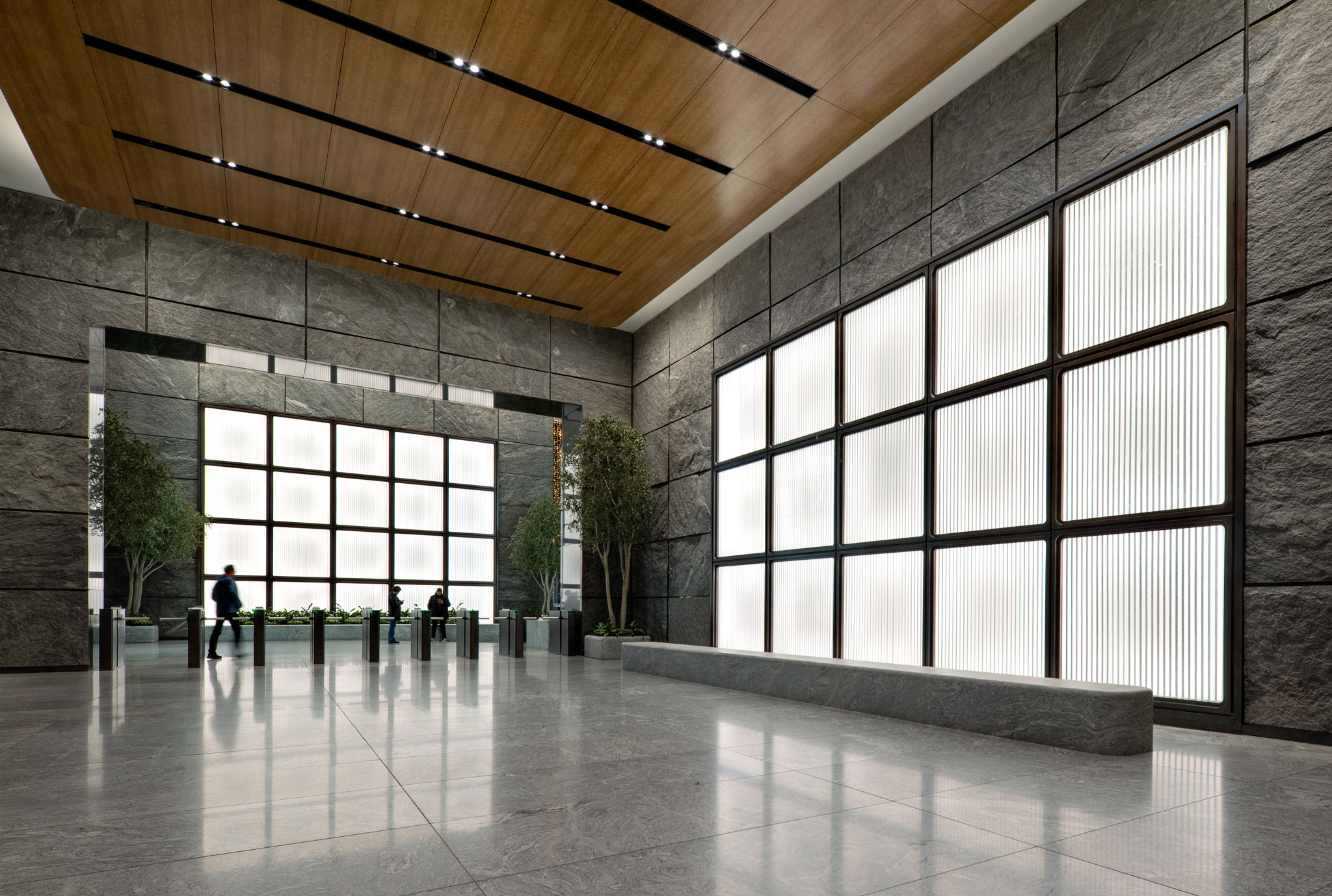
Custom Sawtooth Glass Partitions
Custom Sawtooth Glass Partitions. The interior of a new building is often warm, bright, and welcoming. Certainly the impressive structure at 55 Hudson Yards fits all of these descriptive terms. One cannot help but feel overwhelmed at the high ceilings, exquisite detailing, and the glowing brightness which fills the interior. The mixture of materials; granite/wood/glass, are elegantly combined by high end, talented interior designers. This building is one to remember!
55 HUDSON YARDS, NYC
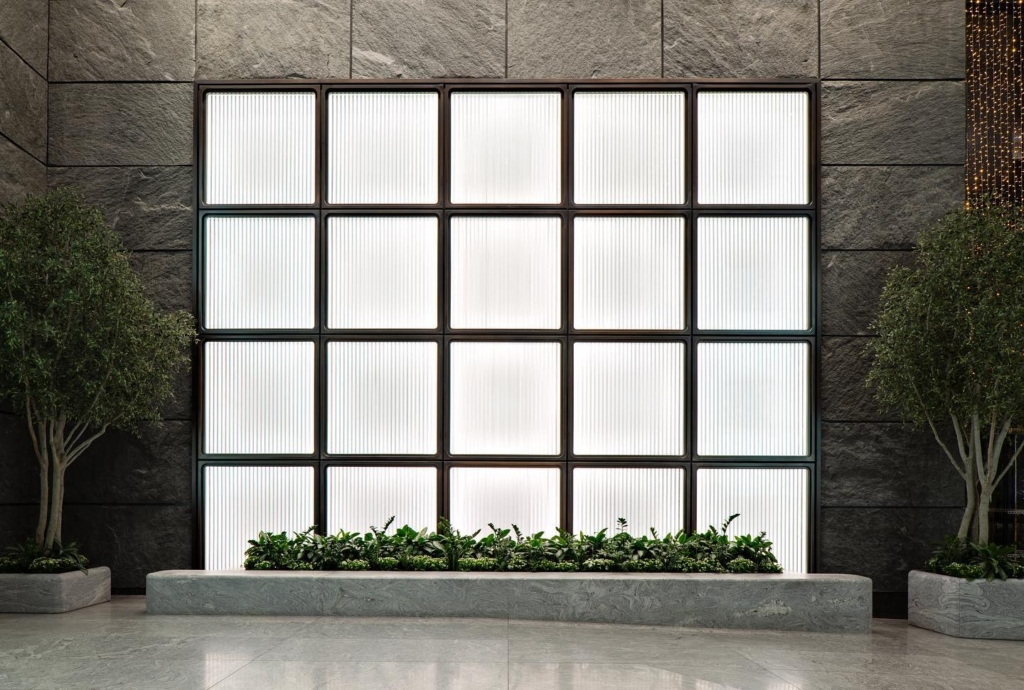
Custom Sawtooth Glass Partitions
THE GLASS
Nathan Allan Glass Studios was originally contacted by Kohn Pedersen Fox in NYC, to create a new, unique, and exclusive glass design. Inspiration was created from our Sawtooth Mega glass, but KPF desired an even more bold glass design. Thus the development of a magnified version of our Sawtooth Mega Glass. This custom version has incredibly large “teeth”, protruding approximately 3/4″. This massively deep pattern shows how 3-Dimensional the glass design really is. In a large interior space, the glass design had to be large and bold itself, and our Custom Sawtooth Glass achieved this goal. With a very efficient back lighting system, our Custom Sawtooth Glass Walls are easily viewed from any distance within the interior.
SPECIFICATIONS
Two large walls were installed with our Custom Sawtooth Glass. Panels measured 64” x 62” (1626mm x 1575mm). The front panel is 3/4″ (19mm) Low Iron glass, with our Custom Sawtooth pattern. Each Custom Sawtooth Glass panel is laminated to a separate, low iron, flat glass panel. The laminated panels provided extra strength to each panel set and create a safety glass, which passed building code requirements.
INSTALLATION
Each glass panel set is installed into a perimeter framework, which hold the glass tightly in place. Metal stops on each side of the glass keep it straight and secure. Glass cushions are placed underneath each panel set, while a thin bead of silicone is installed around the perimeter edges. The silicone cushions the edges, and prevents any rattling. With many panels installed at a high level, mechanical lifts were brought in to lift and place the glass panels in the openings.

