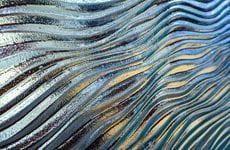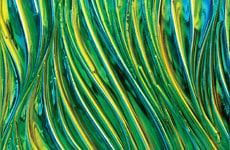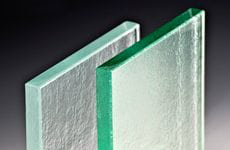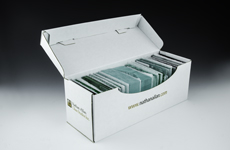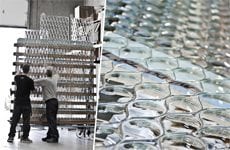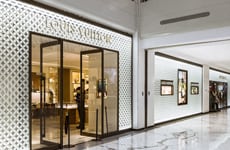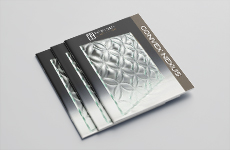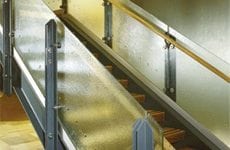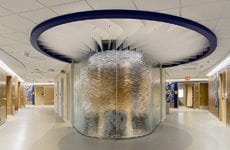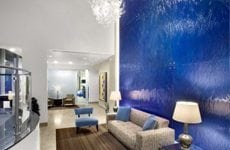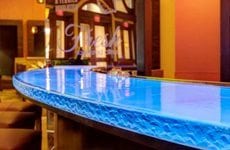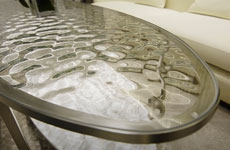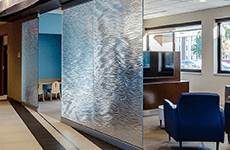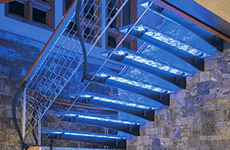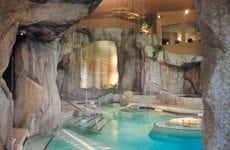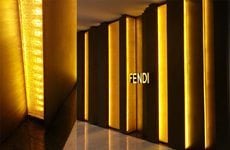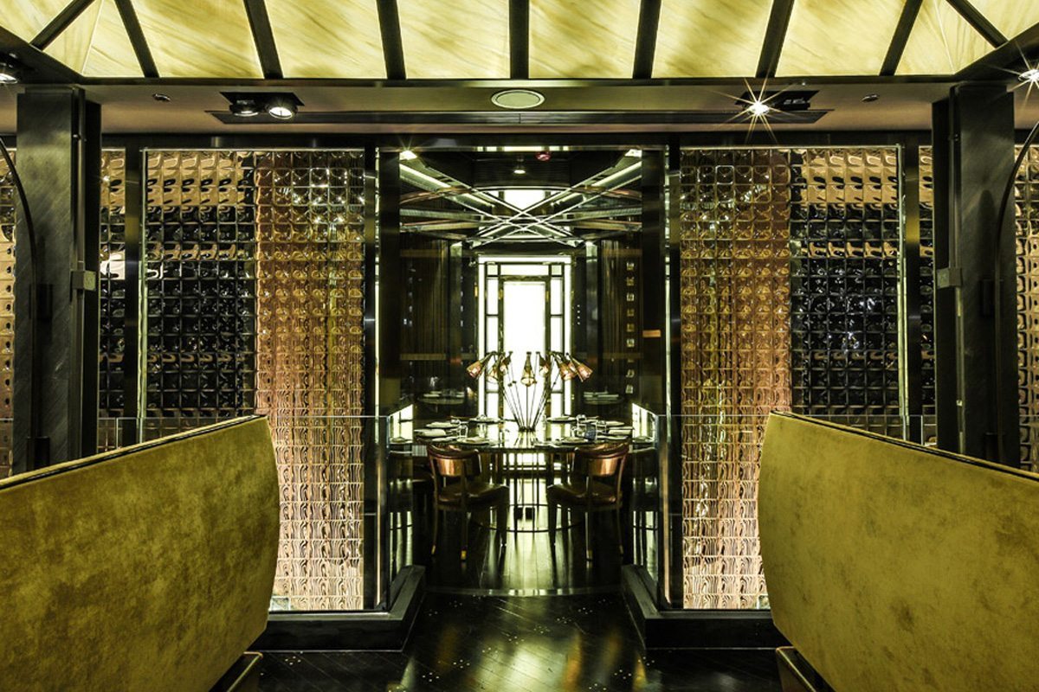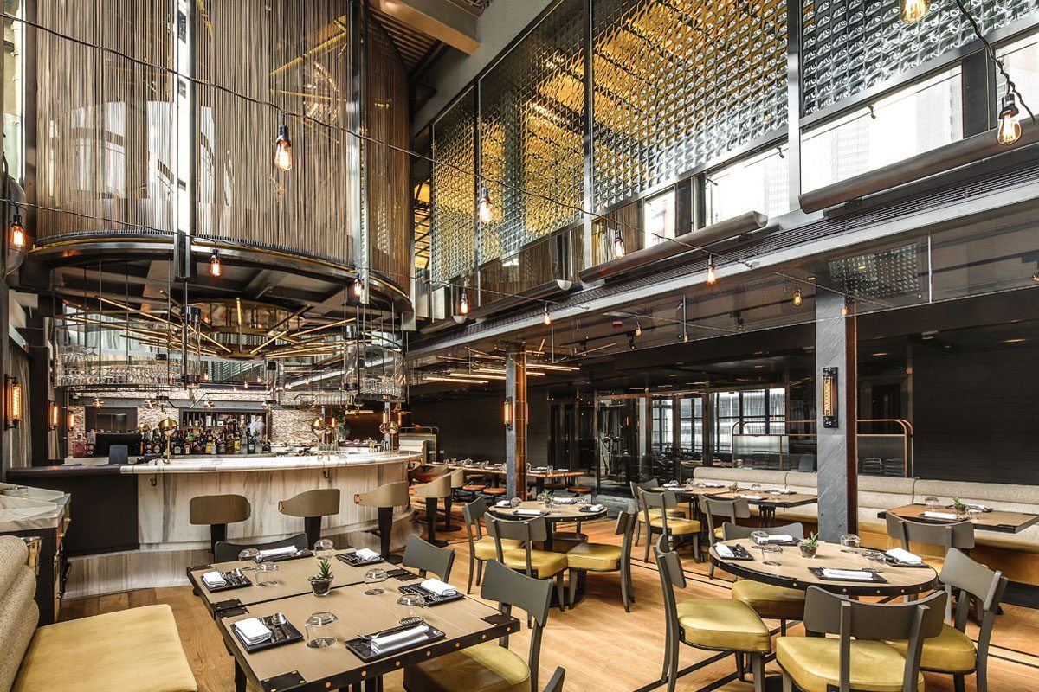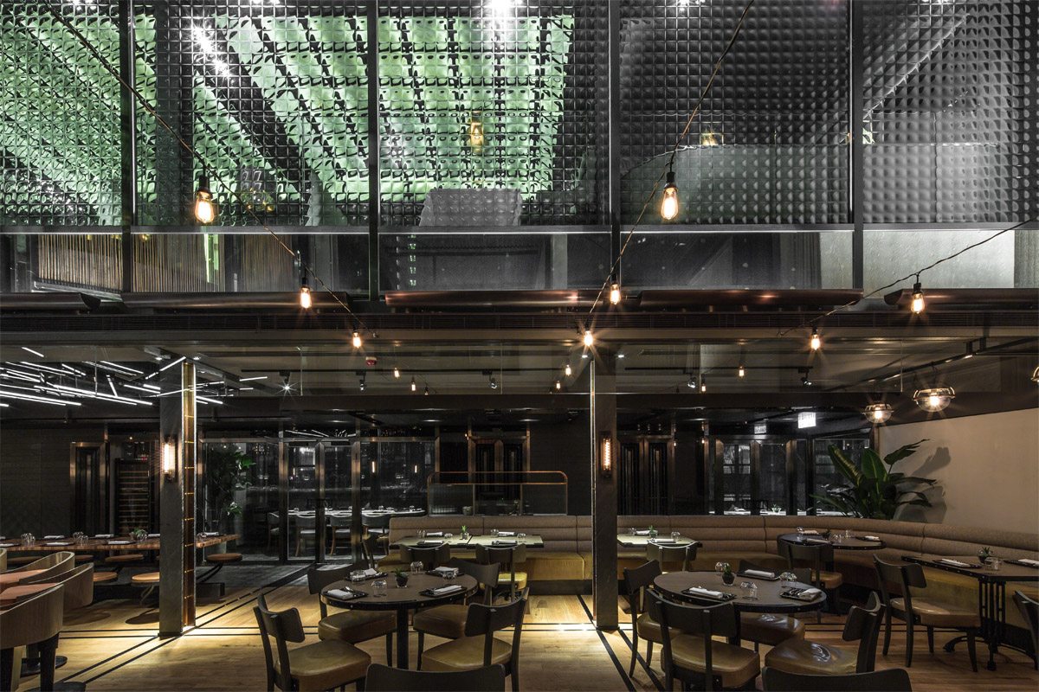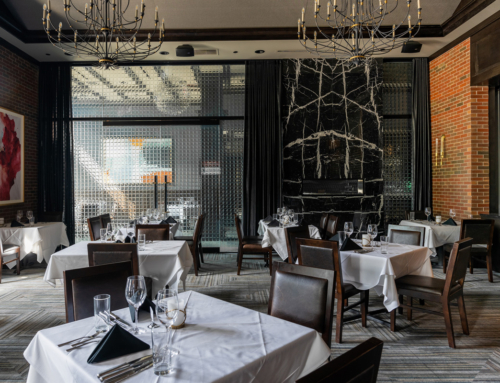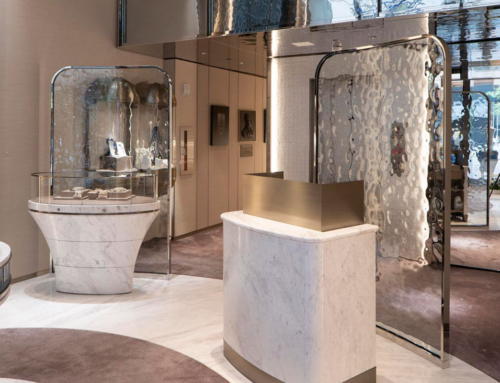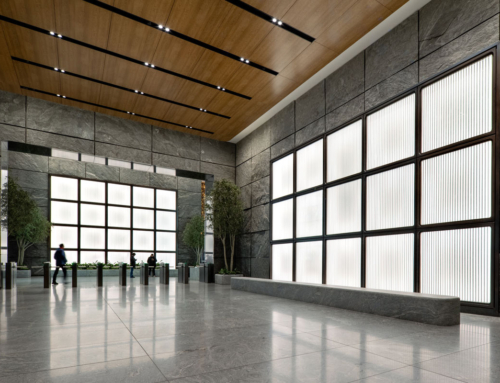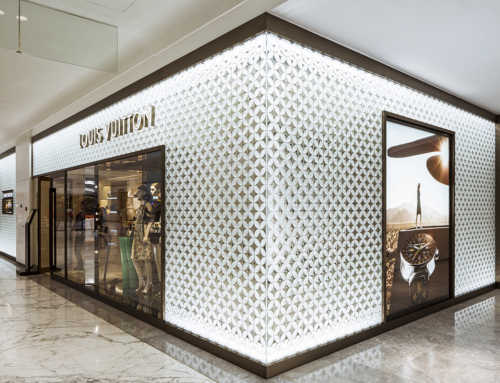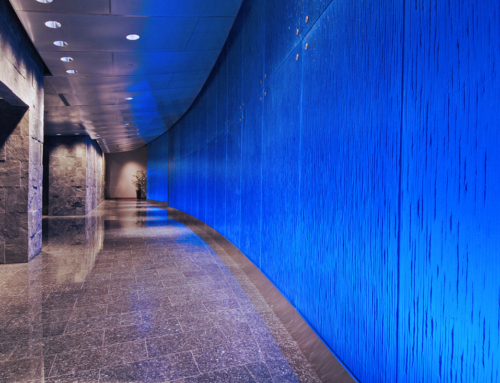Project Description
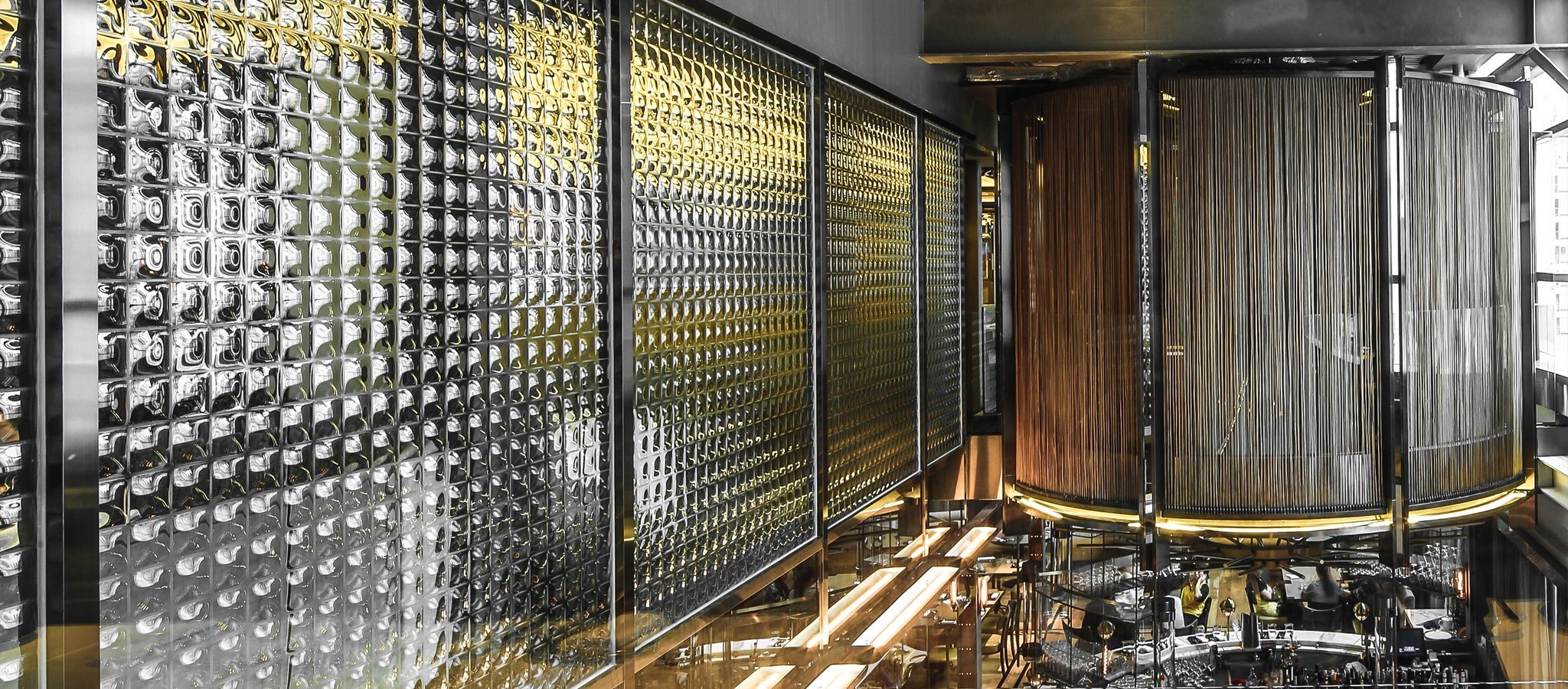
Isono Vasco Restaurant Convex Squares Architectural Glass Partition
Isono Vasco Restaurant Convex Squares Architectural Glass Partition. The Challenge: In a project recognized for innovation, our team was tasked with an assignment to divide two spaces, while remaining true to the design needs of two restaurants in the heart of Hong Kong: Vasco, the Italian “culinary art room,” and Isono, a hearty Spanish social lounge and bar.
Vasco’s interior concept is of a modern drawing room — a focal room for their patron’s pleasure, served up with a contemporary twist. Isono, however, is a space that lends itself to a more casual social setting, with an open concept, dancing light and high ceilings.
The Solution: World-renowned interior designer Joyce Wang incorporated ten Convex Squares decorative glass panels into the design. This created a walkway façade of bright, fluid texture, merging privacy with illumination. Patrons dining on the top floor—Vasco Restaurant—are treated to an impressive three-dimensional glass walkway, while those below in Isono have the privilege of viewing the grand scope of the entire glass wall as they dine.

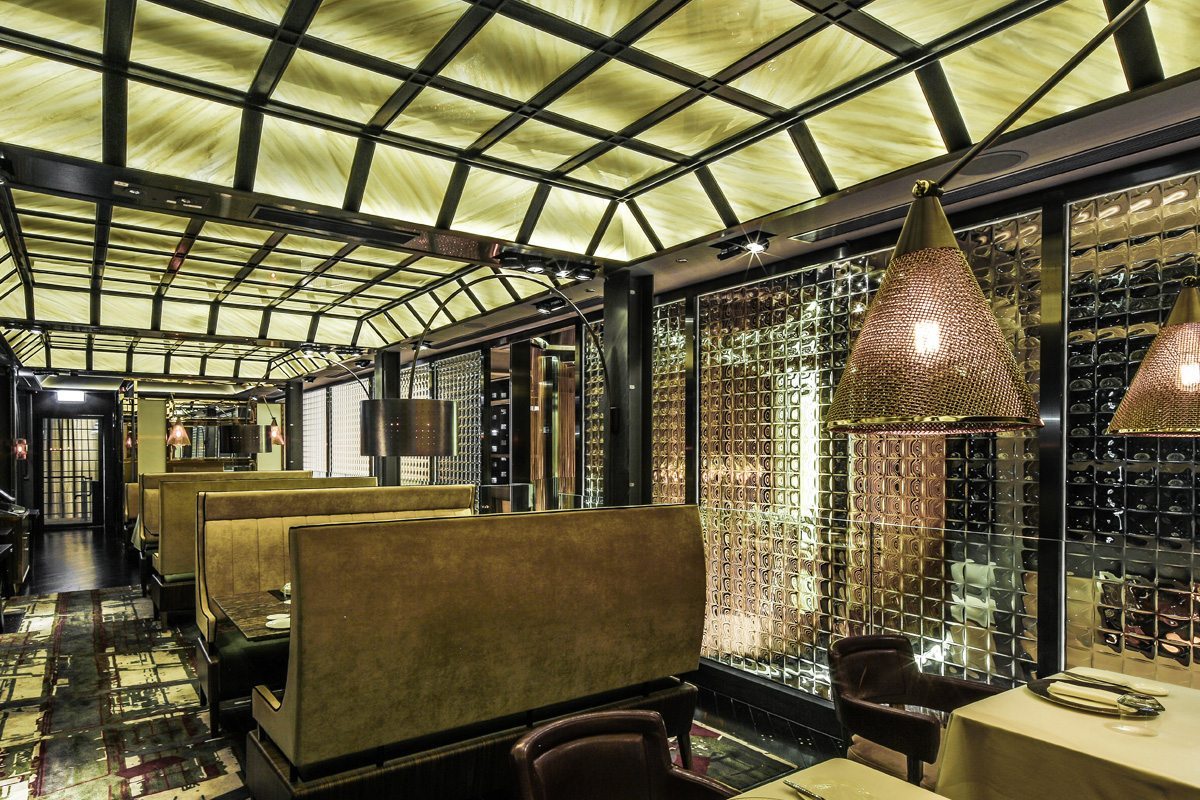
Isono Vasco Restaurant Convex Squares Architectural Glass Partition
How glass played a role in the finished product, an award-winning design
Each of the ten decorative glass panels are kiln-formed, textured Convex Glass, created by and exclusive to Nathan Allan Glass Studios. Using proprietary free-forming glass procedures, Convex Glass has a deep three-dimensional surface reminiscent of water’s surface. The distortion of the light creates a divider, yet expresses a strong sense of openness and fluidity in each space. It’s playful, yet elegant – creativity fused with function.
Wang layered radiating globes of light with metal and stone finishes, which blend seamlessly with the 3D texture of the Convex Squares panels. Lighting on both sides of the glass dividers enhances the three-dimensional texture of the glass. The base design elements of metal, stone, light and rippled water-like glass creates a classical yet fresh look; it’s the appeal of timeless earth-based elements, used in an avant-garde technique.
“Our biggest challenge was producing a design which would fit into predetermined openings,” says Barry Allan, director of Nathan Allan Glass Studios. “We customized the individual size of each Convex ‘cell,’ while also determining the specific textured gaps between each ‘cell.’ Nathan Allan also determined the width of the flat margins, which are produced on all four sides of each panel. The flat margins allow the edges of the glass to fit evenly into the perimeter channel, allowing for easy installation.”
PROJECT DETAILS
| Collection | Josiah J |
| Series | Convex |
| Texture | Convex Squares |
| Glass | Clear |
| Thickness | 3/8″ (10mm) |
| Dimensions | 5’0″ x 8’0″ (1500 x 2400 mm) |
| Safety | Tempered |
| Designer | Joyce Wang |
| Installer | Multiplex Construction |
| Photography | Edmon Leong |
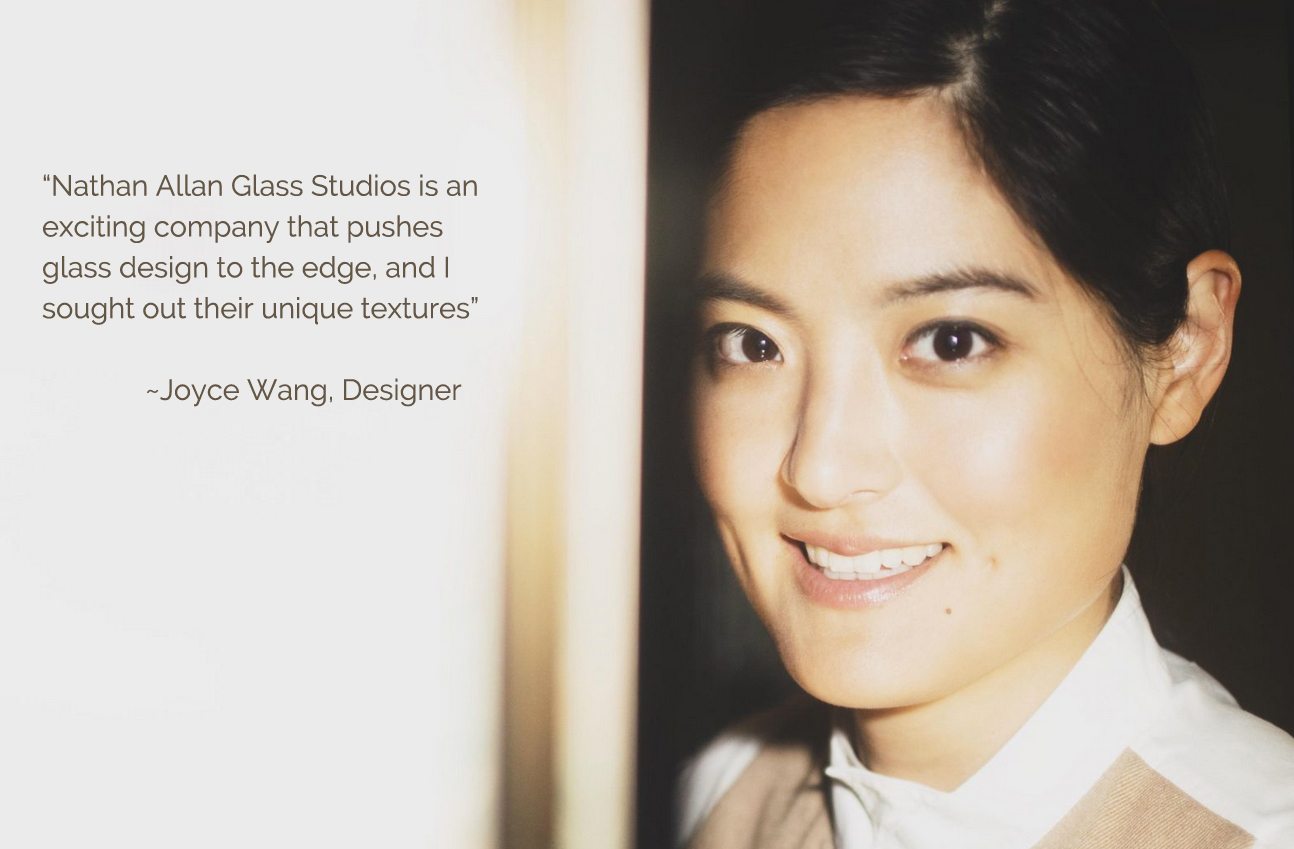
Isono Vasco Restaurant Convex Squares Architectural Glass Partition
Testimonials
“It’s always amazing to see the new products that are addressing code updates, labor challenges and architectural trends. Architects want to use glass, it’s up to us to have the answers and be up to the challenges,” says Glass Magazine Award Judge Mandy Marxen, vice president of marketing, Gardner Glass Products.
Editorials
Glass Magazine Awards 2016 for Most Innovative Decorative Glass Project: Interior Project
Gray Magazine, CODAwards & Merit Winner 2015, Architizer, Material and Products, Glass Magazine
Product Innovation Awards 2015 | Architectural Products
Houzz, Abraxas Life Style Magazine, Home & Lifestyle Magazine, Spain

