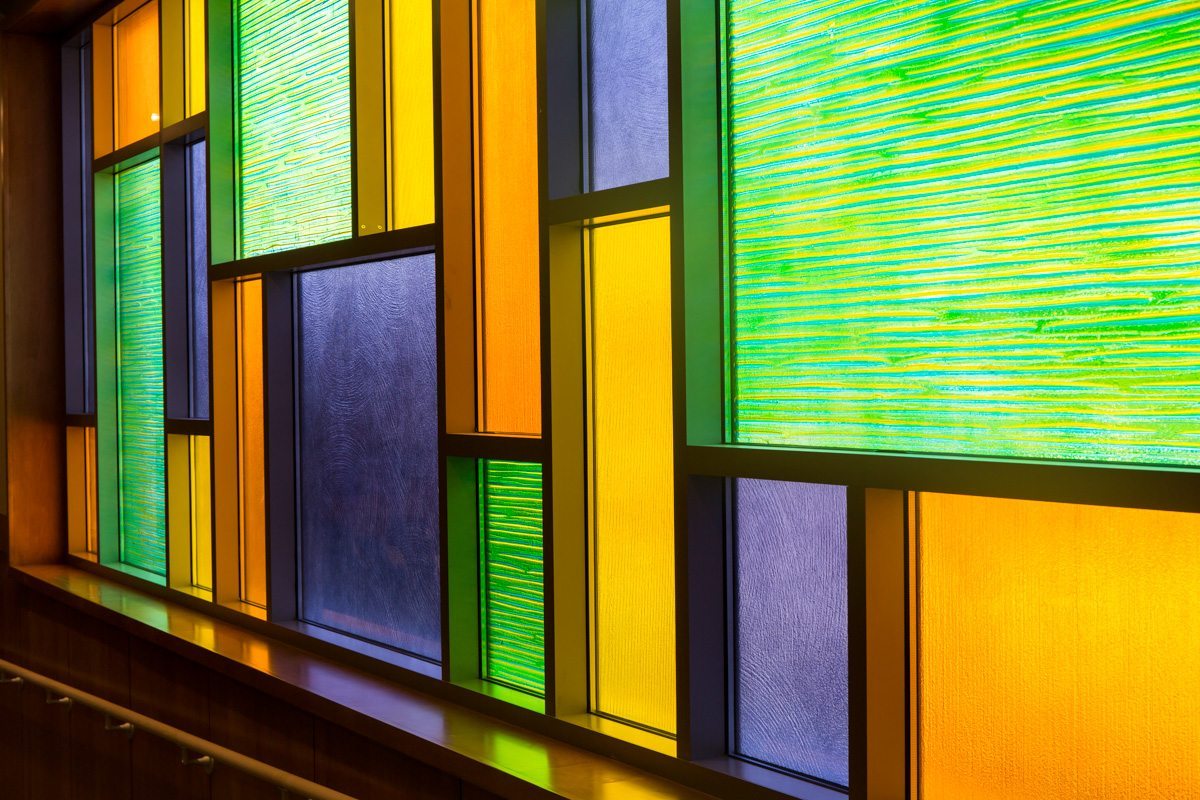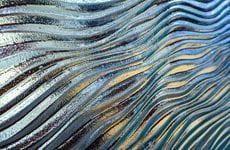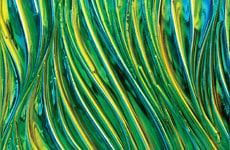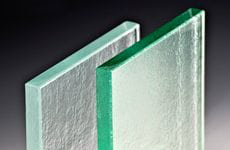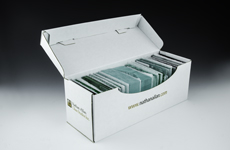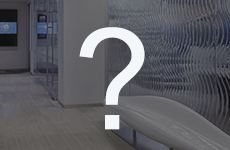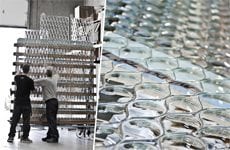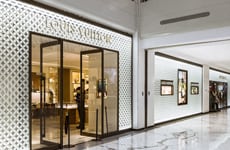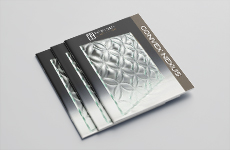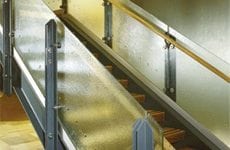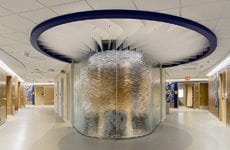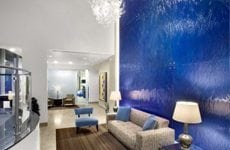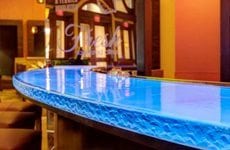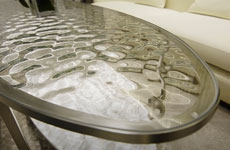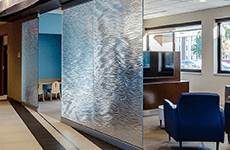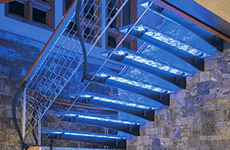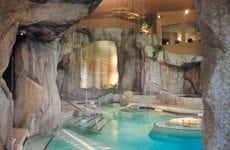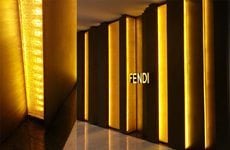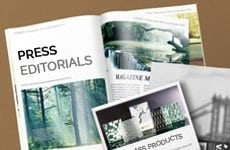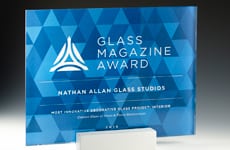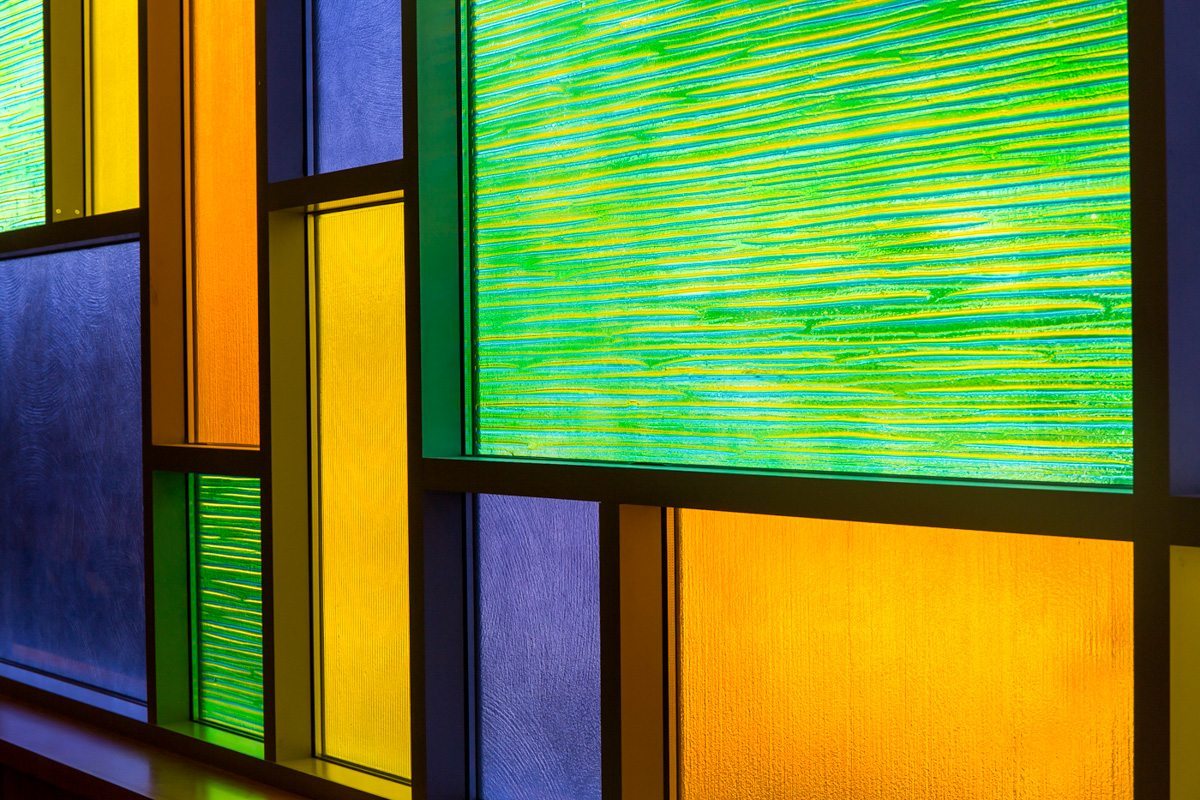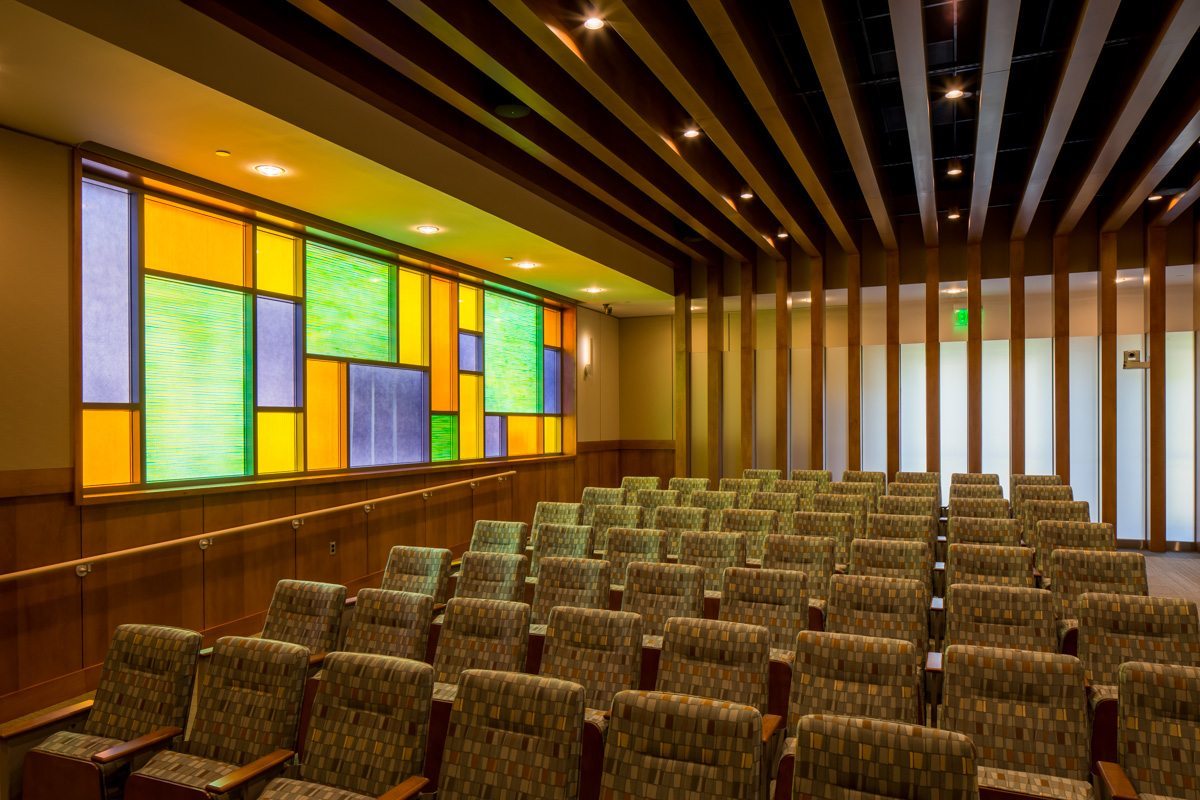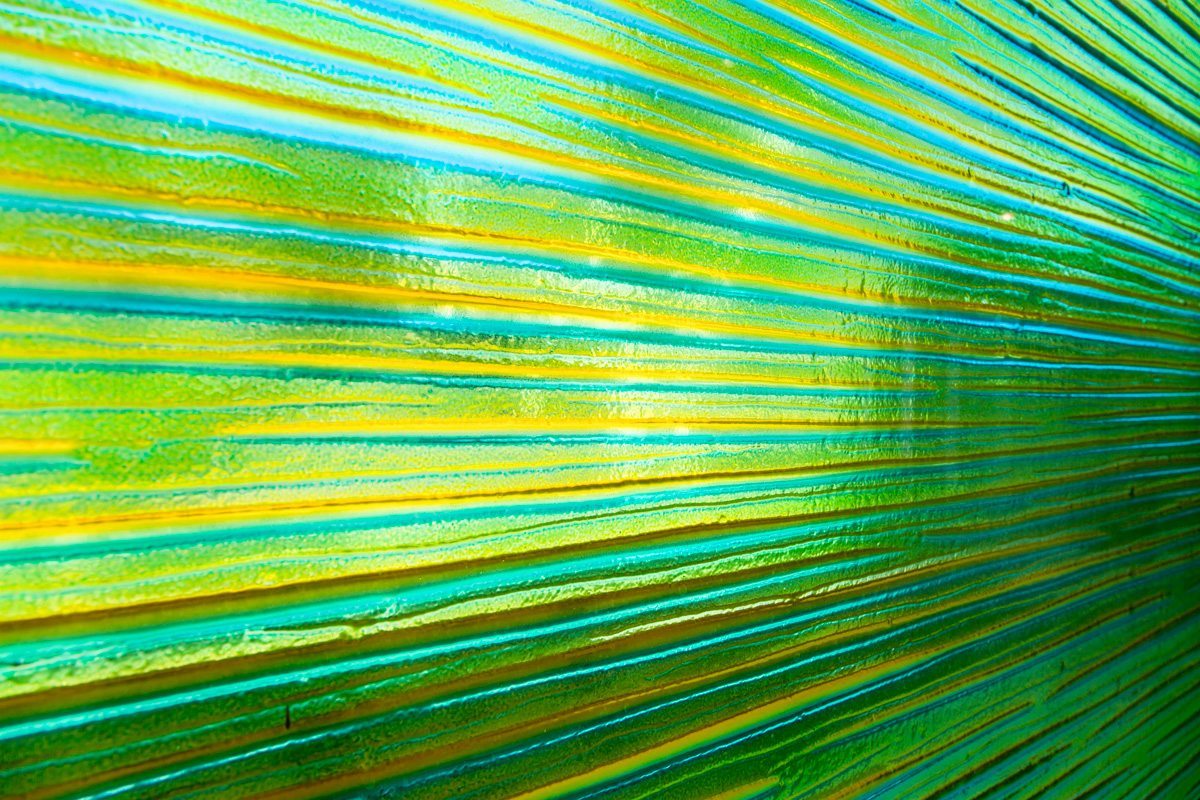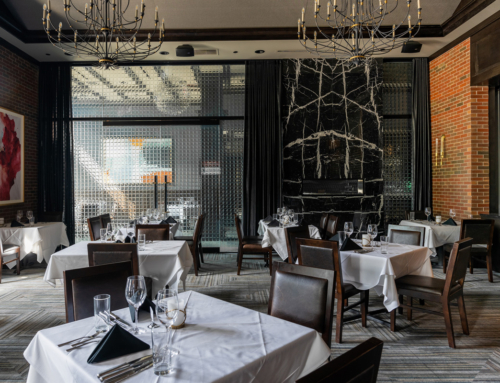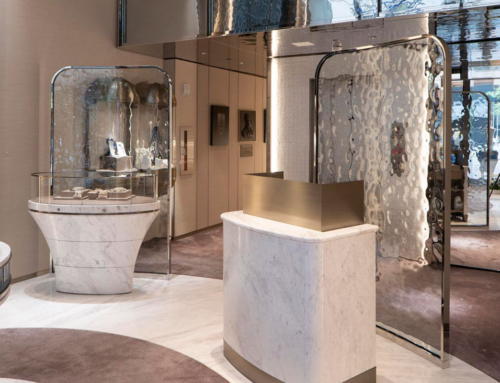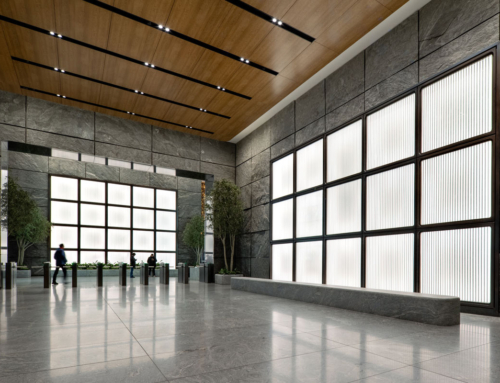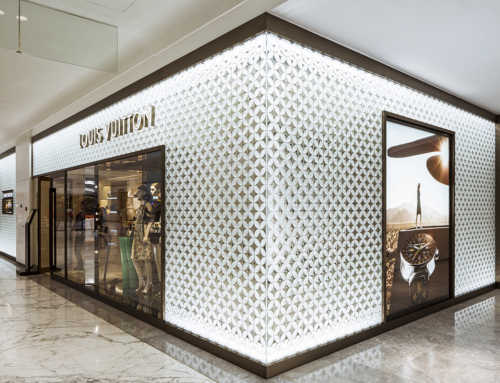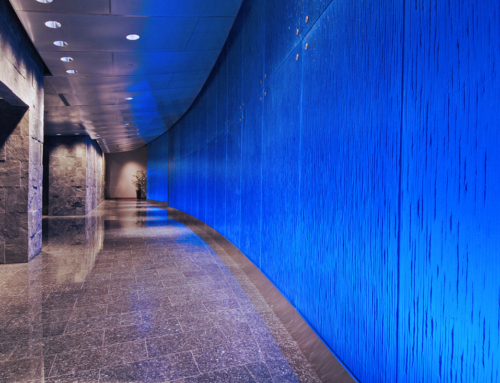Project Description
Lynwood City Hall Architectural Textured Glass Partition
Lynwood City Hall Architectural Textured Glass Partition. Construction of a 10,430 square foot annex at Lynwood City Hall, was recently completed. Namely, to house a new Council Chambers and offices for City Council and Administration. As well, IT offices and lobby area were also built. At the same time, the intent was to provide an ADA compliant facility. Likewise, a comfortable community assembly space for council meetings. Also, to create an energy and space efficient facility.
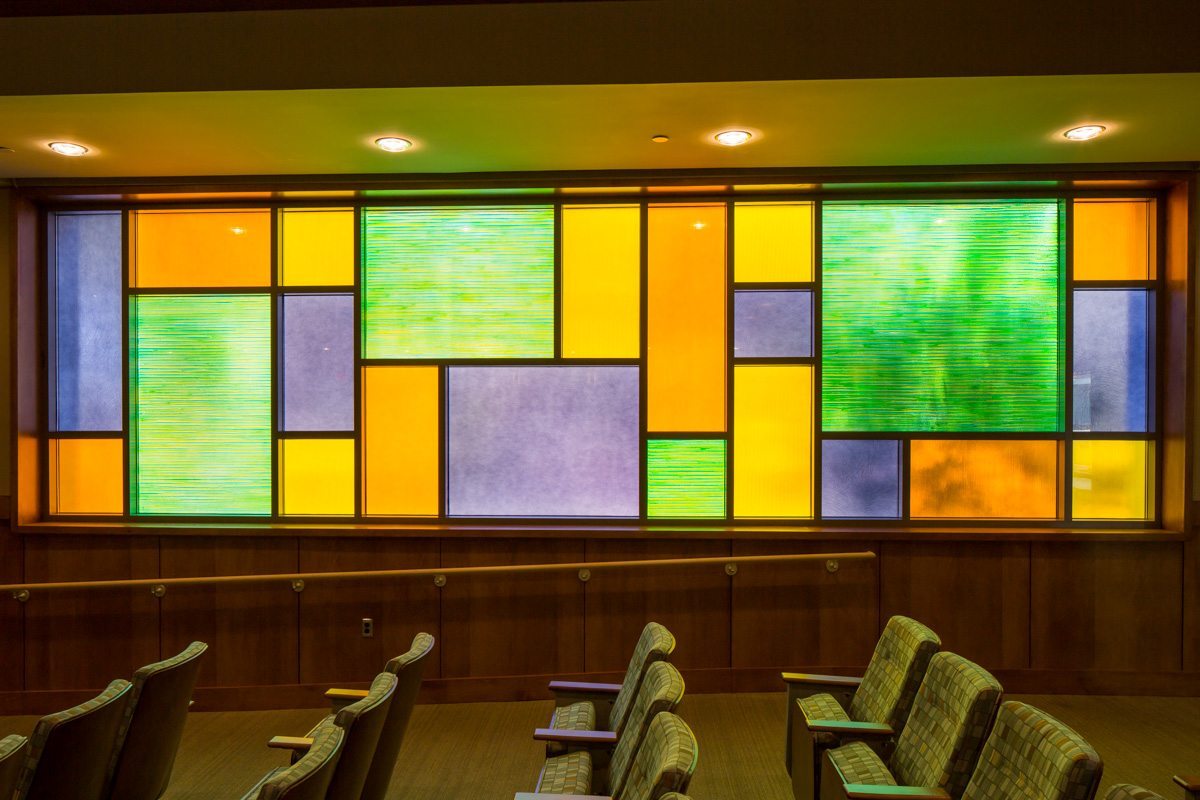
Lynwood City Hall Architectural Glass Partition
THE GLASS
Architectural Glass Partition. In particular, texture and color were the design desires for this very public space project. As such, Robert Coffee Architects, Newport Beach, selected a beautiful blend of textiles and finishes. As a result, 4 various textures were selected from Nathan Allan’s Classic Textures. Textures selected are Stream, Linear, Icicle and Sweep. Moreover, these textures established a blend of complimenting geometric lines and shapes. In addition, 4 beautiful vibrant color finishes were added. Colors include Amber, Cognac, Indigo and a very chic Aqua/Amber Duotone color finish. As a result, this Architectural Textured Glass Partition stands loud and proud.
SPECIFICATIONS
This Architectural Textured Glass Partition stands 21’0 wide x 7’0 high. Accordingly, the feature window is demised into 22 smaller sections. Consequently, each textured panel is produced in 1/4″ Low Iron, tempered glass. In addition, all textured colored panels are insulated to matching 1/4″ non-textured low iron panels. Also, the insulated units are 1” thick.
INSTALLATION
Tobo Const, Torrance CA, provided expert installation for our Architectural Textured Glass Partition. In addition to providing cushions underneath each glass panel, perimeter seals are also used. As well, Tobo was responsible to supply accurate glass dimensions for Nathan Allan’s production process.
PROJECT DETAILS
| Collection | Classic |
| Texture | Stream, Linear, Icicle, Sweep |
| Glass | Aqua, Amber, Cognac, Indigo |
| Thickness | 1″ (25mm) Insulated Units |
| Dimensions | 21’0 x 7’0 (6400mm x 2134mm) |
| Safety | Tempered |
| Designer | Robert Coffee Architects, Newport Beach, CA |
| Installer | Tobo Const |
| Photography | N/A |
