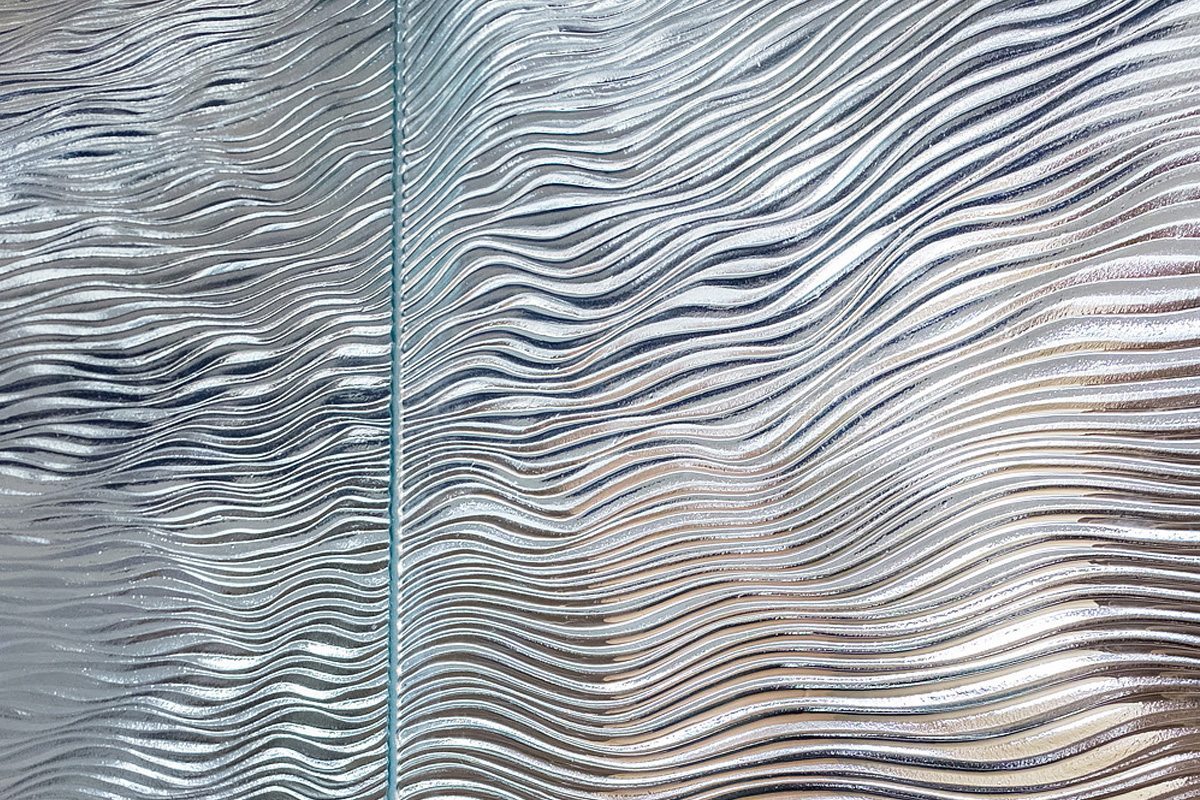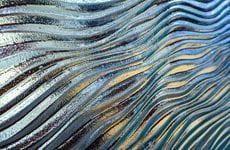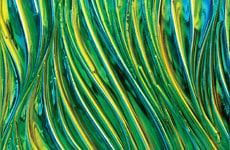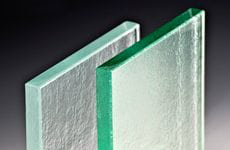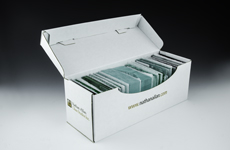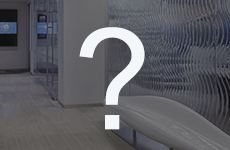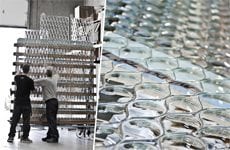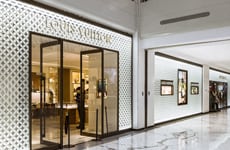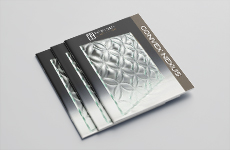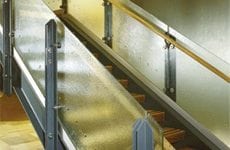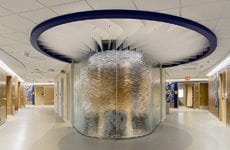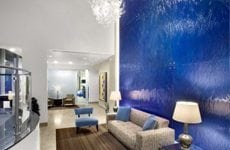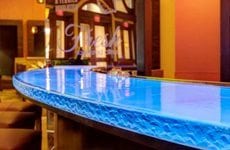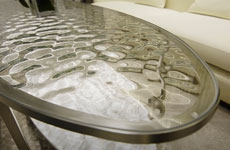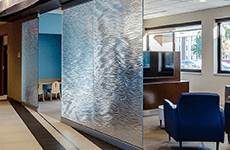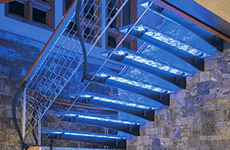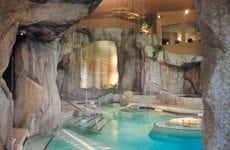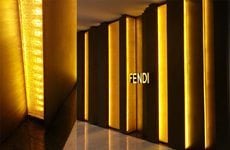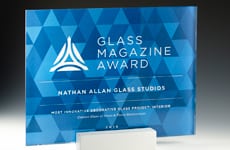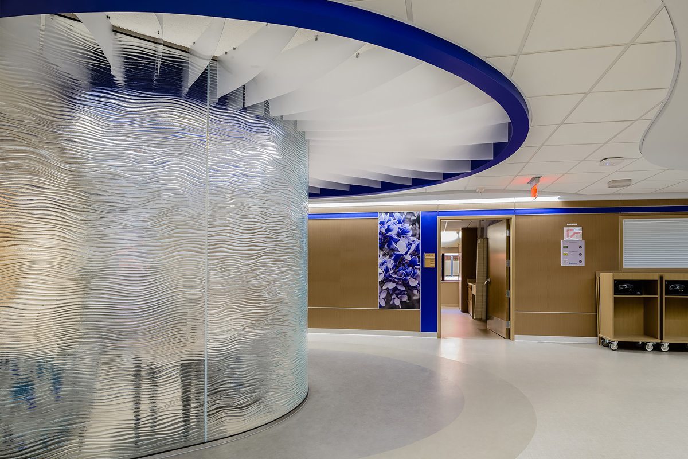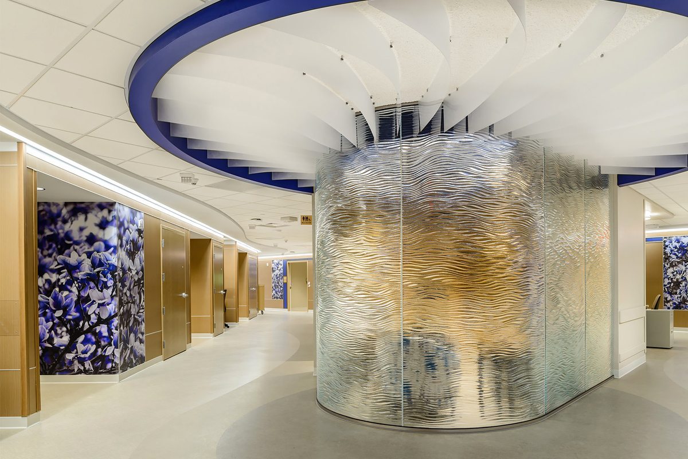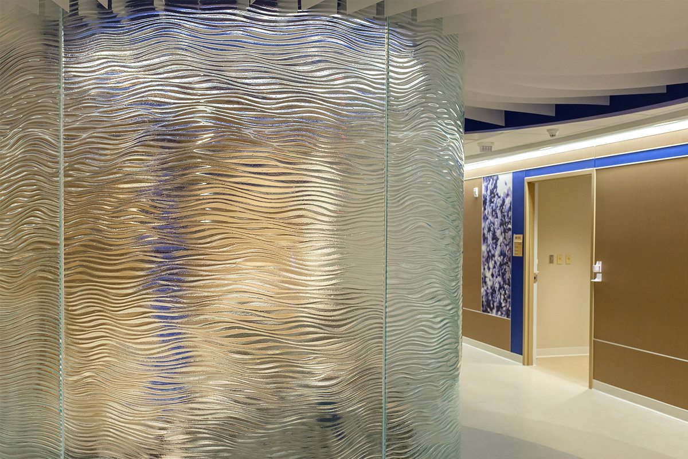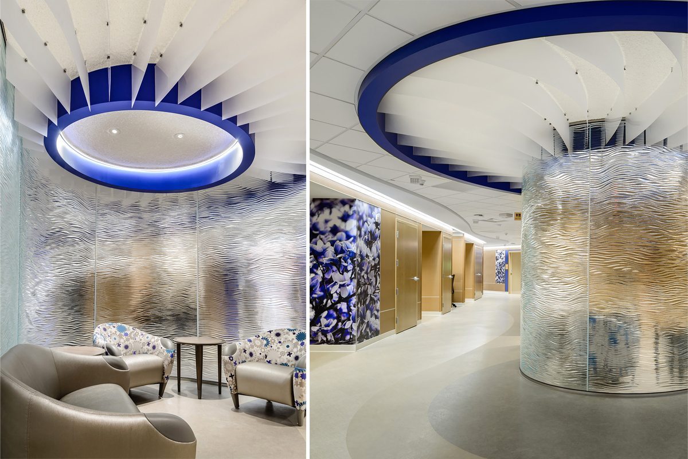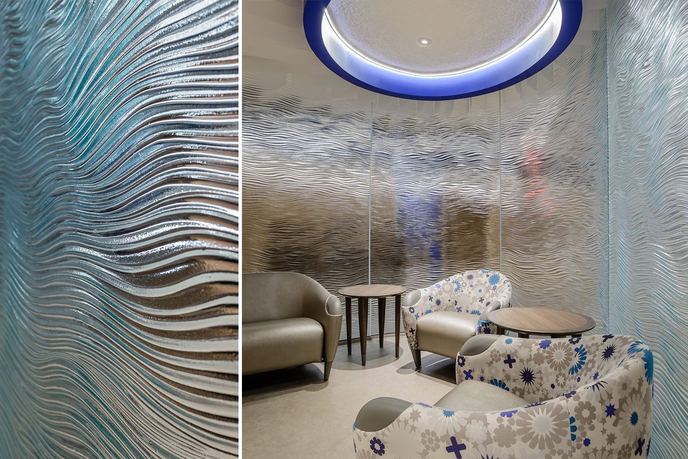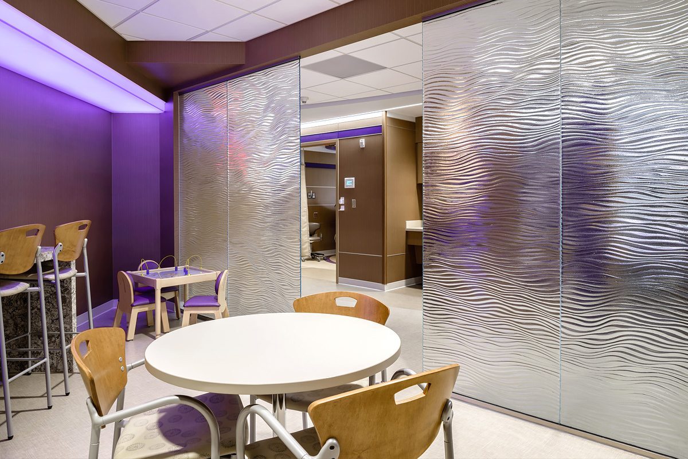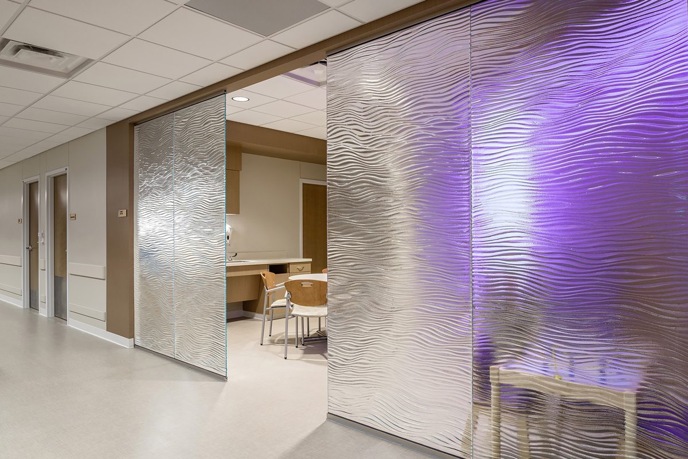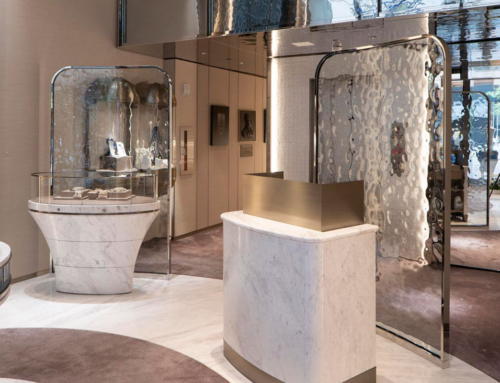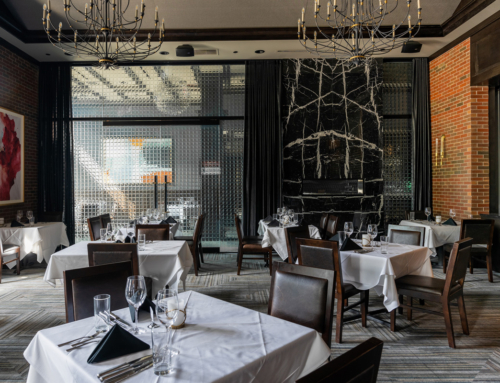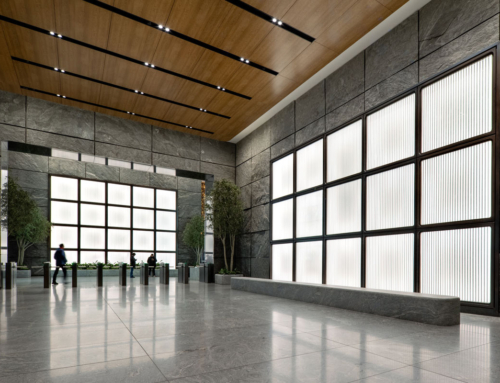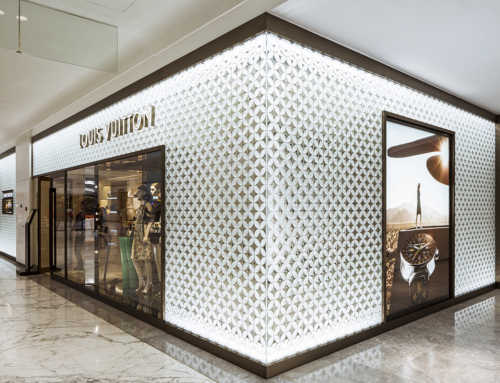Project Description
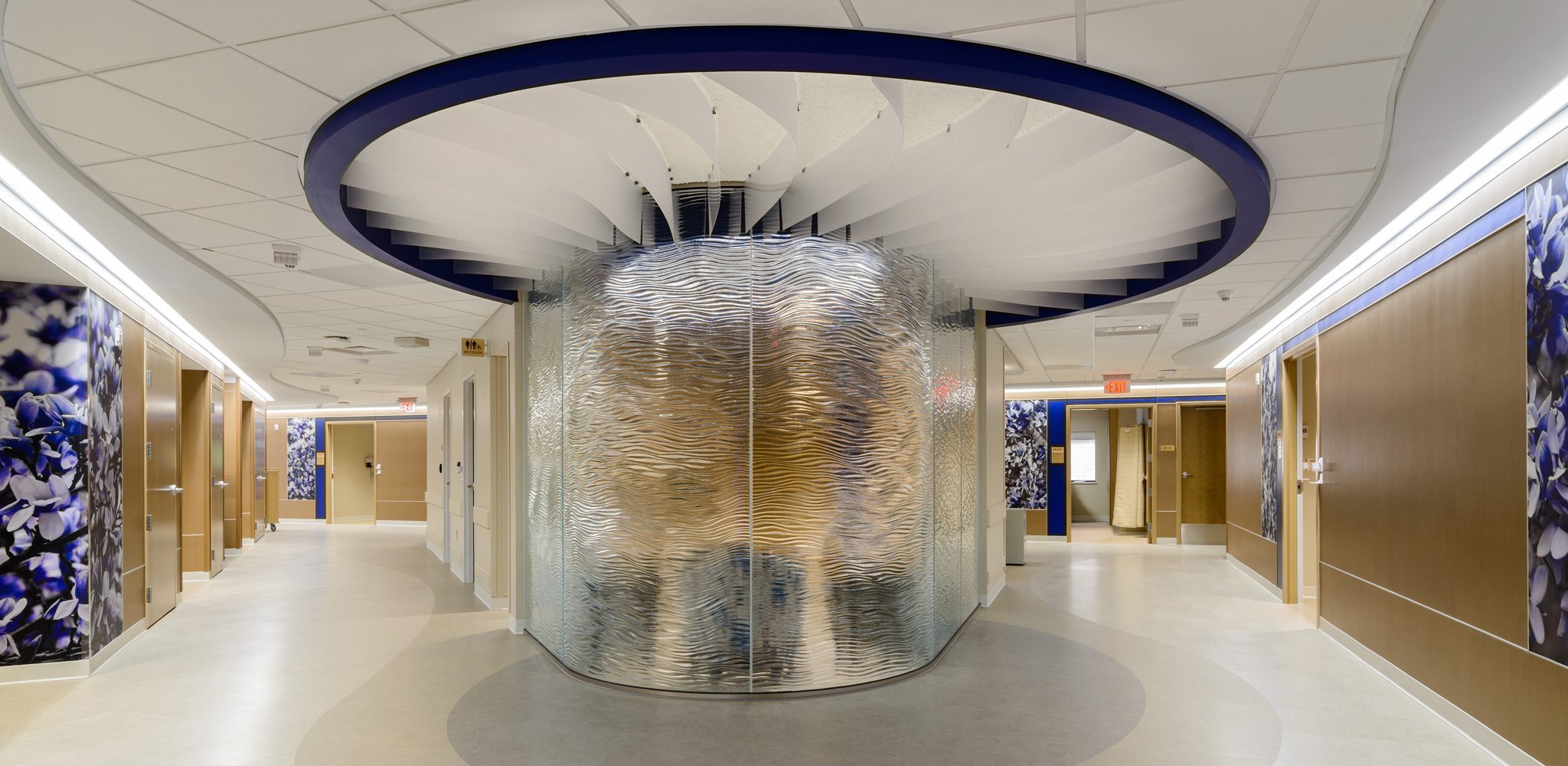
The Mother Baby Center at United Hospital
Mother Baby Mirage Architectural Glass Wall. Balancing negative emotions, the power of architecture and design on the human psyche is reflected strongly in public spaces. Buildings that wield emotional clout, such as schools and hospitals, certainly classify.
Nathan Allan recently worked on two hospital projects, United Hospital Mother Baby and Mother Mercy Hospital, Minnesota. Our design partner was HDR of Hopkins MN. The product design was to include an uplifting visual appeal with multi-leveled function. HDR selected Nathan Allan’s unique Mirage Architectural Glass Wall panels for both projects. The Mirage Architectural Glass Wall created spaces that provide privacy and comfort, with ample lighting.
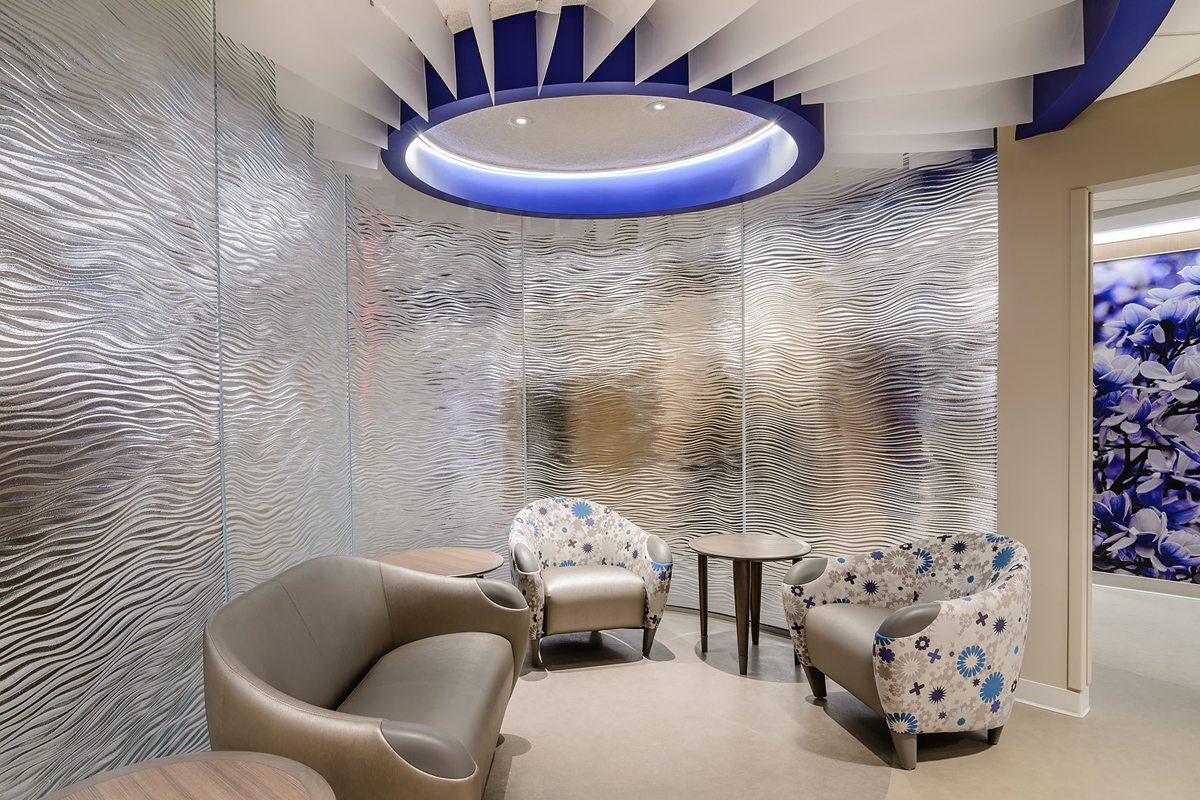
Mother Baby Mirage Architectural Glass Wall
THE GLASS
Mirage textured glass, part of our Classic Textures Directional Series, is a free flowing pattern with fluidly shaped lines. Organic molds are produced with deep recesses to allow for the profound surface striations. Each mold is individually created to form a continuous pattern from panel to panel. With Nathan Allan’s Mirage Architectural Glass Wall panels, the surfaces of each panel are sealed. The sealed surfaces create an anti-microbial glass that is ideal for all Healthcare projects.
SPECIFICATIONS
Low iron tempered safety glass, 1/2″ (12mm) thick, with Mirage kiln formed textured glass. Produced with horizontal pattern direction. Panel sizes vary up to 5’0 x 10’0 (1500mm x 3000mm). Flat and Bent tempered panels are used throughout these 2 hospital projects.
DESIGN
In collaboration with HDR, Nathan Allan helped to created safe spaces for patients of United Hospital Mother Baby. Our Mirage Architectural Glass Wall provides the comfort of privacy with the softness of light. Our unique bent textured glass also serves as a solid sound barrier. The glass does not shut in patients, families or healthcare providers. Instead, the light and colors that filter through the vibrant panels are effectively uplifting. Healing, recovery, and hope, become such crucial items. By incorporating hope into these important spaces, interior design can serve as a proponent of beauty and optimism.
INSTALLATION
All Mirage Architectural Glass Wall panels are installed using high end, commercial quality glass “shoes”. This heavy duty hardware creates a solid installation and keeps each decorative glass panel straight and level. Flat edge surfaces were created to allow the glass to fit easily and tightly within the glass shoes. The quality installation performed by WL Hall Building Specialties of Hopkins MN.
Mother Baby Mirage Architectural Glass Wall
PROJECT DETAILS
| Collection | Classic |
| Series | Directional |
| Texture | Mirage |
| Glass | Low Iron |
| Thickness | 1/2″ (12mm) |
| Dimensions | 5’0 x 10’0 (1500 x 3000mm) |
| Safety | Tempered |
| Designer | HDR, Hopkins, MN |
| Installer | WL Hall |
| Photography | John Magnoski |
